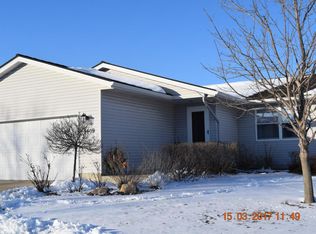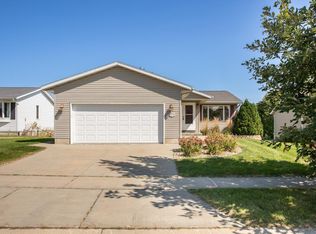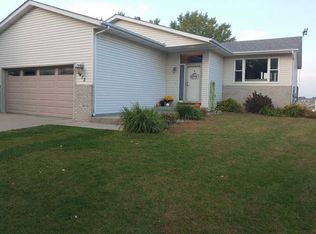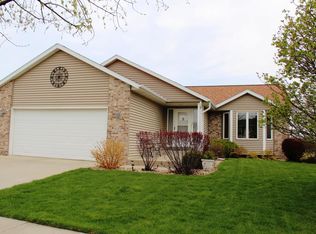Closed
$357,500
4405 10th St NW, Rochester, MN 55901
4beds
2,328sqft
Single Family Residence
Built in 1998
7,840.8 Square Feet Lot
$370,400 Zestimate®
$154/sqft
$2,419 Estimated rent
Home value
$370,400
$337,000 - $404,000
$2,419/mo
Zestimate® history
Loading...
Owner options
Explore your selling options
What's special
Welcome home to Diamond Ridge! Enjoy views for miles from your back sunroom with vaulted ceilings Imagine bright days and the twinkling allure of lighted night views, while cozying up by the gas burning stove in what is sure to be your favorite room. This 4 bedroom walk-out ranch-style home awaits its new owner. The open entry greets you to the open floor plan from the vaulted living room to kitchen/dining and to the sunroom. The lower level has lots of possibilities with its own separate kitchen, whether for extended family, daycare or extended guests. The family room, 2 more bedrooms and full bath round off this level. Sliding doors lead to a spacious patio and yard, perfect for gatherings or serene evenings outdoors. A quick drive to Mayo Clinic and downtown, shopping schools and Cascade Lake. Updated furnace and roof, too. See it today and start packing.
Zillow last checked: 8 hours ago
Listing updated: May 21, 2025 at 09:09am
Listed by:
Karlene Tutewohl 507-254-2628,
Re/Max Results
Bought with:
Shannon VanBurkleo
Coldwell Banker Realty
Source: NorthstarMLS as distributed by MLS GRID,MLS#: 6693157
Facts & features
Interior
Bedrooms & bathrooms
- Bedrooms: 4
- Bathrooms: 2
- Full bathrooms: 2
Bedroom 1
- Level: Main
Bedroom 2
- Level: Main
Bedroom 3
- Level: Lower
Bedroom 4
- Level: Lower
Bathroom
- Level: Main
Bathroom
- Level: Lower
Dining room
- Level: Main
Family room
- Level: Lower
Other
- Level: Main
Kitchen
- Level: Main
Living room
- Level: Main
Heating
- Forced Air
Cooling
- Central Air
Appliances
- Included: Dishwasher, Dryer, Gas Water Heater, Microwave, Range, Refrigerator, Washer
Features
- Basement: Finished,Full,Concrete,Walk-Out Access
- Number of fireplaces: 1
- Fireplace features: Gas
Interior area
- Total structure area: 2,328
- Total interior livable area: 2,328 sqft
- Finished area above ground: 1,276
- Finished area below ground: 947
Property
Parking
- Total spaces: 2
- Parking features: Attached, Concrete
- Attached garage spaces: 2
Accessibility
- Accessibility features: None
Features
- Levels: One
- Stories: 1
- Patio & porch: Deck, Patio
- Pool features: None
- Fencing: Chain Link
Lot
- Size: 7,840 sqft
- Dimensions: 60 x 134
- Features: Wooded
Details
- Foundation area: 1052
- Parcel number: 742943056664
- Zoning description: Residential-Single Family
Construction
Type & style
- Home type: SingleFamily
- Property subtype: Single Family Residence
Materials
- Brick/Stone, Vinyl Siding, Frame
Condition
- Age of Property: 27
- New construction: No
- Year built: 1998
Utilities & green energy
- Electric: Circuit Breakers
- Gas: Natural Gas
- Sewer: City Sewer/Connected
- Water: City Water/Connected
Community & neighborhood
Location
- Region: Rochester
- Subdivision: Diamond Ridge 11th
HOA & financial
HOA
- Has HOA: No
Price history
| Date | Event | Price |
|---|---|---|
| 5/20/2025 | Sold | $357,500-0.7%$154/sqft |
Source: | ||
| 4/28/2025 | Pending sale | $359,900$155/sqft |
Source: | ||
| 4/19/2025 | Listed for sale | $359,900+111.8%$155/sqft |
Source: | ||
| 10/30/2014 | Sold | $169,900$73/sqft |
Source: Public Record Report a problem | ||
| 10/28/2010 | Sold | $169,900$73/sqft |
Source: Public Record Report a problem | ||
Public tax history
| Year | Property taxes | Tax assessment |
|---|---|---|
| 2025 | $4,318 +17.7% | $305,300 -0.4% |
| 2024 | $3,669 | $306,600 +5.6% |
| 2023 | -- | $290,300 +4.7% |
Find assessor info on the county website
Neighborhood: Manor Park
Nearby schools
GreatSchools rating
- 6/10Bishop Elementary SchoolGrades: PK-5Distance: 0.8 mi
- 5/10John Marshall Senior High SchoolGrades: 8-12Distance: 2.2 mi
- 5/10John Adams Middle SchoolGrades: 6-8Distance: 2.5 mi
Schools provided by the listing agent
- Elementary: Harriet Bishop
- Middle: Dakota
- High: John Marshall
Source: NorthstarMLS as distributed by MLS GRID. This data may not be complete. We recommend contacting the local school district to confirm school assignments for this home.
Get a cash offer in 3 minutes
Find out how much your home could sell for in as little as 3 minutes with a no-obligation cash offer.
Estimated market value$370,400
Get a cash offer in 3 minutes
Find out how much your home could sell for in as little as 3 minutes with a no-obligation cash offer.
Estimated market value
$370,400



