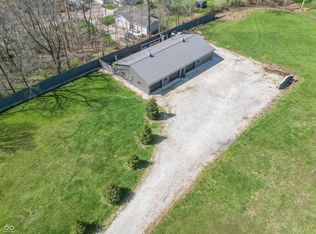Sold
$800,000
4404 Williams Rd, Martinsville, IN 46151
3beds
2,552sqft
Residential, Single Family Residence
Built in 2005
5.03 Acres Lot
$832,400 Zestimate®
$313/sqft
$2,336 Estimated rent
Home value
$832,400
Estimated sales range
Not available
$2,336/mo
Zestimate® history
Loading...
Owner options
Explore your selling options
What's special
Step into this stunning European-style single-level farmhouse, perfectly nestled on 5.06 acres of serene countryside. The expansive great room impresses with its towering ceilings and a captivating fireplace that promises cozy evenings during the upcoming colder months. The spacious gourmet kitchen, designed for culinary excellence, opens to the great room and an elegant formal dining area. A wall of expansive windows frames breathtaking views of the sparkling in-ground pool and beautifully crafted deck. The primary suite is a luxurious retreat, featuring heated floors, an expansive walk-in closet, and private access to the hot tub-ideal for relaxation after a long day. Hosting gatherings is effortless with the home's open layout, designed to flow seamlessly for entertaining. A staircase leads to a versatile space, perfect for a fourth bedroom or additional living area. The detached 1,245 sq ft garage/workshop is an incredible feature, complete with its own full bath. With an abundance of custom features, thoughtful details throughout, and a new roof (only 6 months old), this home offers a lifestyle of refined comfort and modern luxury.
Zillow last checked: 8 hours ago
Listing updated: February 05, 2025 at 09:14am
Listing Provided by:
Lindsey Smalling 317-435-5914,
F.C. Tucker Company,
Ashley Wright 317-366-4983
Bought with:
Mike Scheetz
CENTURY 21 Scheetz
Source: MIBOR as distributed by MLS GRID,MLS#: 21972996
Facts & features
Interior
Bedrooms & bathrooms
- Bedrooms: 3
- Bathrooms: 3
- Full bathrooms: 3
- Main level bathrooms: 3
- Main level bedrooms: 3
Primary bedroom
- Features: Laminate Hardwood
- Level: Main
- Area: 255 Square Feet
- Dimensions: 17x15
Bedroom 2
- Features: Carpet
- Level: Main
- Area: 252 Square Feet
- Dimensions: 18x14
Bedroom 3
- Features: Laminate Hardwood
- Level: Main
- Area: 216 Square Feet
- Dimensions: 18x12
Great room
- Features: Hardwood
- Level: Main
- Area: 750 Square Feet
- Dimensions: 50x15
Kitchen
- Features: Hardwood
- Level: Main
- Area: 255 Square Feet
- Dimensions: 17x15
Laundry
- Features: Other
- Level: Main
- Area: 66 Square Feet
- Dimensions: 11x06
Heating
- Geothermal
Cooling
- Geothermal
Appliances
- Included: Dishwasher, Dryer, Electric Water Heater, Disposal, Kitchen Exhaust, Microwave, Gas Oven, Range Hood, Refrigerator, Washer, Water Heater, Water Purifier, Water Softener Owned
- Laundry: Main Level
Features
- Attic Access, Attic Stairway, Double Vanity, Breakfast Bar, Bookcases, High Ceilings, Kitchen Island, Central Vacuum, Entrance Foyer, Ceiling Fan(s), Hardwood Floors, Pantry, Walk-In Closet(s)
- Flooring: Hardwood
- Windows: Wood Work Painted, Wood Work Stained
- Has basement: No
- Attic: Access Only,Permanent Stairs
- Number of fireplaces: 1
- Fireplace features: Gas Log, Great Room
Interior area
- Total structure area: 2,552
- Total interior livable area: 2,552 sqft
Property
Parking
- Total spaces: 4
- Parking features: Asphalt, Attached, Detached, Garage Door Opener, Side Load Garage, Heated, Workshop in Garage
- Attached garage spaces: 4
- Details: Garage Parking Other(Finished Garage)
Features
- Levels: One
- Stories: 1
- Patio & porch: Patio, Covered
- Pool features: Fenced, In Ground, Pool Cover
- Has spa: Yes
- Spa features: Above Ground
- Fencing: Fenced,Partial
- Has view: Yes
- View description: Trees/Woods
Lot
- Size: 5.03 Acres
- Features: Rural - Not Subdivision, Mature Trees
Details
- Parcel number: 551010300002002009
- Special conditions: Defects/None Noted
- Horse amenities: None
Construction
Type & style
- Home type: SingleFamily
- Architectural style: Ranch,Traditional
- Property subtype: Residential, Single Family Residence
Materials
- Cement Siding, Stone
- Foundation: Crawl Space
Condition
- Updated/Remodeled
- New construction: No
- Year built: 2005
Utilities & green energy
- Sewer: Septic Tank
- Water: Municipal/City
- Utilities for property: Water Connected
Community & neighborhood
Security
- Security features: Security Alarm Paid
Location
- Region: Martinsville
- Subdivision: No Subdivision
Price history
| Date | Event | Price |
|---|---|---|
| 12/20/2024 | Sold | $800,000-3.6%$313/sqft |
Source: | ||
| 10/25/2024 | Pending sale | $830,000$325/sqft |
Source: | ||
| 10/8/2024 | Listed for sale | $830,000+31.7%$325/sqft |
Source: | ||
| 11/2/2021 | Sold | $630,000-2.9%$247/sqft |
Source: Agent Provided Report a problem | ||
| 9/9/2021 | Listed for sale | $649,000+38.1%$254/sqft |
Source: Owner Report a problem | ||
Public tax history
| Year | Property taxes | Tax assessment |
|---|---|---|
| 2024 | $3,098 +7.8% | $555,200 -0.2% |
| 2023 | $2,875 +16.1% | $556,400 +0.3% |
| 2022 | $2,476 +9.2% | $554,600 +21.6% |
Find assessor info on the county website
Neighborhood: 46151
Nearby schools
GreatSchools rating
- 7/10Green Township Elementary SchoolGrades: PK-4Distance: 2 mi
- 7/10John R. Wooden Middle SchoolGrades: 6-8Distance: 8.5 mi
- 4/10Martinsville High SchoolGrades: 9-12Distance: 7.8 mi
Schools provided by the listing agent
- Elementary: Green Township Elementary School
- Middle: John R. Wooden Middle School
- High: Martinsville High School
Source: MIBOR as distributed by MLS GRID. This data may not be complete. We recommend contacting the local school district to confirm school assignments for this home.
Get a cash offer in 3 minutes
Find out how much your home could sell for in as little as 3 minutes with a no-obligation cash offer.
Estimated market value
$832,400
