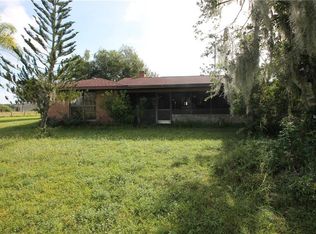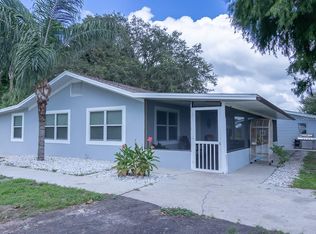EXQUISITE 3br/3ba/office + POOL, CUSTOM MODERN FARMHOUSE that feels like true LUXURY from the moment you enter the GATED EQUESTRIAN grounds. Impressive 2863SF home sits on just over 4.6 ACRES of NEWLY FENCED in beauty on CORNER LOT w/3 separate CLEARED PASTURES, Serene POND & TREES. Perfect for those seeking country living but w/the convenience of everything. Enjoy Iced tea & breezes from the rocking chair front porch complete w/huge WRAP AROUND & FRONT PATIO. Showcasing an OPEN PLAN, you will be impressed by incredible CUSTOM finishes such as CROWN MOLDING, VAULTED ceilings, & NEW WOOD FLOORS. REMODELED French country kitchen boasts Carrara MARBLE COUNTER on ISLAND, BUTCHER BLOCK, STAINLESS appliances, CUSTOM cabinetry, BUTLER'S PANTRY, & sunny café area W/DRYBAR, & overlooks family rm w/FRENCH DOORS doors to PATIO. DESIRABLE 1st FLOOR master is breathtaking w/WALK IN CLOSET & DOOR to pool. UPGRADED en suite ba luxuriously appointed w/MARBLE TILE, DOUBLE BOWL sinks, modern STAND-ALONE SPA TUB, & HUGE shower, & Guest br & UPDATED ba. NEW PERGOLA showcases BARN DOOR SLIDERS, & OUTDOOR KITCHEN complete w/GRANITE, grill & PIZZA OVEN perfect for outdoor dining. Enjoy NEW POOL while overlooking GORGEOUS land. Additional br & PRIVATE BA on 2nd floor, & laundry rm. This 1 of a kind property includes BARN & SHED. DEEP well & septic recently pumped, NEW water filtration, NEW A/C, NEW hurricane windows, NEW paint, CUSTOM shutters & more! Stand up attic space for BR/BA w/plumbing & rm for stairs. Zoned for HORSES.
This property is off market, which means it's not currently listed for sale or rent on Zillow. This may be different from what's available on other websites or public sources.

