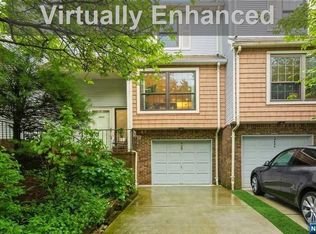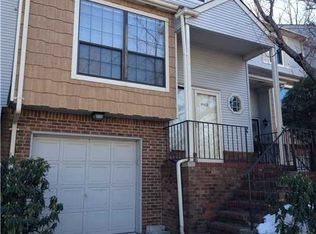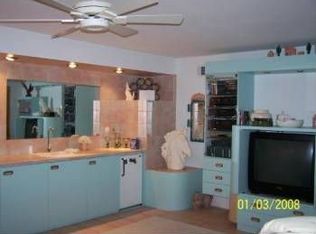Sold for $789,000
$789,000
4404 Stonehedge Rd, Edison, NJ 08820
3beds
2,520sqft
Condominium
Built in 1985
-- sqft lot
$812,300 Zestimate®
$313/sqft
$3,536 Estimated rent
Home value
$812,300
$739,000 - $894,000
$3,536/mo
Zestimate® history
Loading...
Owner options
Explore your selling options
What's special
Charming & Well-Maintained Townhome in Maples/Grande Woods. Welcome to this beautifully maintained North-facing (do your due diligence) 3-bedroom, 2.5-bath townhome with a 1-car garage ready for its next proud owner! Nestled in the desirable Maples / Grande Woods community, this elegant home offers: Gleaming wood flooring throughout Upgraded kitchen with stainless steel appliances French doors leading to a spacious entertaining room Custom closets and central vacuum system. Two upgraded full bathrooms filled with natural light from skylights. Two cozy wood-burning fireplaces, perfect for winter evenings. A private patio, ideal for relaxing with a beverage in summer. Enjoy the convenience of nearby top-rated North Edison schools, public transportation, shopping centers, and major highways. Don't miss your chance to make this stylish and cozy home yours! Showing start Saturday 5/3
Zillow last checked: 8 hours ago
Listing updated: January 29, 2026 at 09:10pm
Listed by:
KETAN T. KENIA,
KELLER WILLIAMS ELITE REALTORS 732-549-1998
Source: All Jersey MLS,MLS#: 2512795R
Facts & features
Interior
Bedrooms & bathrooms
- Bedrooms: 3
- Bathrooms: 3
- Full bathrooms: 2
- 1/2 bathrooms: 1
Dining room
- Features: Living Dining Combo
Kitchen
- Features: Granite/Corian Countertops, Eat-in Kitchen
Basement
- Area: 0
Heating
- Forced Air
Cooling
- Central Air
Appliances
- Included: Dryer, Gas Range/Oven, Microwave, Refrigerator, Washer, Gas Water Heater
Features
- Skylight, Laundry Room, Storage, Family Room, Utility Room, Entrance Foyer, Kitchen, Living Room, Bath Full, Dining Room, 3 Bedrooms, Bath Main, Bath Other
- Flooring: Carpet, Ceramic Tile, Wood
- Windows: Skylight(s)
- Has basement: No
- Number of fireplaces: 2
- Fireplace features: Wood Burning
Interior area
- Total structure area: 2,520
- Total interior livable area: 2,520 sqft
Property
Parking
- Total spaces: 1
- Parking features: 1 Car Width, Concrete, Garage, Attached, Built-In Garage, Detached, Open, Unassigned
- Attached garage spaces: 1
- Has uncovered spaces: Yes
- Details: Oversized Vehicles Restricted
Features
- Levels: Three Or More
- Stories: 3
- Patio & porch: Patio
- Exterior features: Patio
- Has private pool: Yes
- Pool features: None, Private
Lot
- Size: 2,500 sqft
- Features: Near Shopping, Private, Interior Lot, Near Public Transit
Details
- Parcel number: 05004270000000270000C4404
- Zoning: RBBT
Construction
Type & style
- Home type: Condo
- Architectural style: Colonial, Contemporary
- Property subtype: Condominium
Materials
- Roof: Asphalt
Condition
- Year built: 1985
Utilities & green energy
- Gas: Natural Gas
- Sewer: Public Sewer
- Water: Public
- Utilities for property: Cable Connected, Electricity Connected, Natural Gas Connected
Community & neighborhood
Location
- Region: Edison
HOA & financial
HOA
- Has HOA: Yes
- Services included: Common Area Maintenance, Maintenance Structure, Reserve Fund, Ins Common Areas, Snow Removal, Trash
Other financial information
- Additional fee information: Maintenance Expense: $366 Monthly
Other
Other facts
- Ownership: Condominium
Price history
| Date | Event | Price |
|---|---|---|
| 6/20/2025 | Sold | $789,000+1.2%$313/sqft |
Source: | ||
| 5/8/2025 | Pending sale | $780,000$310/sqft |
Source: | ||
| 5/8/2025 | Contingent | $780,000$310/sqft |
Source: | ||
| 5/3/2025 | Listed for sale | $780,000+67.7%$310/sqft |
Source: | ||
| 9/11/2013 | Sold | $465,000-1%$185/sqft |
Source: Public Record Report a problem | ||
Public tax history
| Year | Property taxes | Tax assessment |
|---|---|---|
| 2025 | $12,066 | $210,500 |
| 2024 | $12,066 +0.5% | $210,500 |
| 2023 | $12,005 0% | $210,500 |
Find assessor info on the county website
Neighborhood: Oak Tree
Nearby schools
GreatSchools rating
- 9/10James Madison Intermediate Elementary SchoolGrades: 3-5Distance: 0.6 mi
- 7/10John Adams Middle SchoolGrades: 6-8Distance: 0.6 mi
- 9/10J P Stevens High SchoolGrades: 9-12Distance: 0.5 mi
Get a cash offer in 3 minutes
Find out how much your home could sell for in as little as 3 minutes with a no-obligation cash offer.
Estimated market value$812,300
Get a cash offer in 3 minutes
Find out how much your home could sell for in as little as 3 minutes with a no-obligation cash offer.
Estimated market value
$812,300


