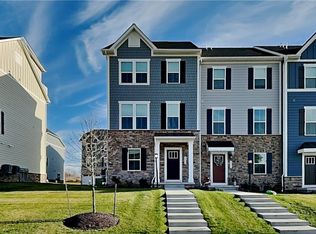Sold for $418,000
$418,000
4404 Spruce Rd, Gibsonia, PA 15044
4beds
2,264sqft
Townhouse
Built in 2021
2,099.59 Square Feet Lot
$417,000 Zestimate®
$185/sqft
$2,969 Estimated rent
Home value
$417,000
$392,000 - $442,000
$2,969/mo
Zestimate® history
Loading...
Owner options
Explore your selling options
What's special
Welcome to low-maintenance living in the highly sought-after Laurel Grove community! This beautifully designed Mozart model features a flexible floor plan perfect for today’s lifestyle. The showstopper is the spacious third-floor ensuite bedroom with its own private deck—ideal for guests or a work-from-home setup. The open-concept main level includes a bright, airy kitchen with white cabinetry, stainless steel appliances, and quartz countertops, seamlessly flowing into a sunlit living room with large windows. The second floor offers a primary suite with a walk-in closet and bath featuring a dual-headed shower and quartz counters, plus two additional bedrooms & convenient laundry. Don’t miss the versatile entry-level den—perfect as a workout room or home office. Enjoy the brand-new community center just steps away, complete with a pool, great room, and fitness center. Walk to local favorites like Kat’s Coffee House, Santo Coyote, and more. All this in the Pine-Richland School District!
Zillow last checked: 8 hours ago
Listing updated: August 06, 2025 at 06:58am
Listed by:
Linda Honeywill 412-847-2697,
BERKSHIRE HATHAWAY THE PREFERRED REALTY
Bought with:
John Posteraro
HOWARD HANNA REAL ESTATE SERVICES
Source: WPMLS,MLS#: 1699067 Originating MLS: West Penn Multi-List
Originating MLS: West Penn Multi-List
Facts & features
Interior
Bedrooms & bathrooms
- Bedrooms: 4
- Bathrooms: 4
- Full bathrooms: 3
- 1/2 bathrooms: 1
Primary bedroom
- Level: Upper
- Dimensions: 16X13
Bedroom 2
- Level: Upper
- Dimensions: 10X10
Bedroom 3
- Level: Upper
- Dimensions: 10X9
Bedroom 4
- Level: Upper
- Dimensions: 19X12
Den
- Level: Lower
- Dimensions: 11X11
Entry foyer
- Level: Lower
- Dimensions: 11X5
Kitchen
- Level: Main
- Dimensions: 19X16
Laundry
- Level: Upper
Living room
- Level: Main
- Dimensions: 15X19
Heating
- Forced Air, Gas
Cooling
- Central Air
Appliances
- Included: Some Electric Appliances, Dryer, Dishwasher, Disposal, Microwave, Refrigerator, Stove, Washer
Features
- Kitchen Island, Window Treatments
- Flooring: Carpet, Ceramic Tile, Other
- Windows: Multi Pane, Screens, Window Treatments
- Basement: Walk-Out Access
Interior area
- Total structure area: 2,264
- Total interior livable area: 2,264 sqft
Property
Parking
- Total spaces: 2
- Parking features: Built In, Garage Door Opener
- Has attached garage: Yes
Features
- Levels: Three Or More
- Stories: 3
Lot
- Size: 2,099 sqft
- Dimensions: .048
Details
- Parcel number: 2186K00232000000
Construction
Type & style
- Home type: Townhouse
- Architectural style: Contemporary,Three Story
- Property subtype: Townhouse
Materials
- Other
- Roof: Asphalt
Condition
- Resale
- Year built: 2021
Utilities & green energy
- Sewer: Public Sewer
- Water: Public
Community & neighborhood
Location
- Region: Gibsonia
- Subdivision: Laurel Grove
HOA & financial
HOA
- Has HOA: Yes
- HOA fee: $170 monthly
Price history
| Date | Event | Price |
|---|---|---|
| 8/6/2025 | Sold | $418,000-2.8%$185/sqft |
Source: | ||
| 8/6/2025 | Pending sale | $429,900$190/sqft |
Source: | ||
| 7/7/2025 | Contingent | $429,900$190/sqft |
Source: | ||
| 6/5/2025 | Price change | $429,900-2.3%$190/sqft |
Source: | ||
| 5/3/2025 | Listed for sale | $440,000+26.1%$194/sqft |
Source: | ||
Public tax history
| Year | Property taxes | Tax assessment |
|---|---|---|
| 2025 | $7,423 +6.2% | $276,100 |
| 2024 | $6,989 +435.2% | $276,100 |
| 2023 | $1,306 | $276,100 +11404.2% |
Find assessor info on the county website
Neighborhood: 15044
Nearby schools
GreatSchools rating
- 8/10Eden Hall Upper El SchoolGrades: 4-6Distance: 2.6 mi
- 8/10Pine-Richland Middle SchoolGrades: 7-8Distance: 0.3 mi
- 10/10Pine-Richland High SchoolGrades: 9-12Distance: 0.3 mi
Schools provided by the listing agent
- District: Pine/Richland
Source: WPMLS. This data may not be complete. We recommend contacting the local school district to confirm school assignments for this home.
Get pre-qualified for a loan
At Zillow Home Loans, we can pre-qualify you in as little as 5 minutes with no impact to your credit score.An equal housing lender. NMLS #10287.
Sell for more on Zillow
Get a Zillow Showcase℠ listing at no additional cost and you could sell for .
$417,000
2% more+$8,340
With Zillow Showcase(estimated)$425,340
