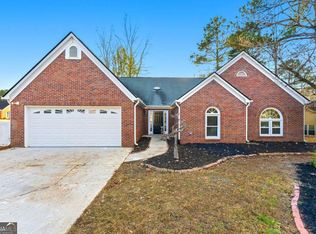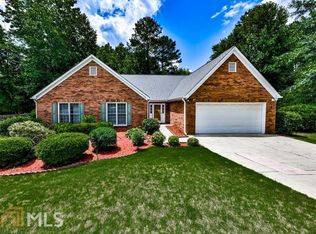Closed
$390,000
4404 Singletree Way NW, Acworth, GA 30101
3beds
2,220sqft
Single Family Residence
Built in 1994
0.29 Acres Lot
$403,700 Zestimate®
$176/sqft
$2,096 Estimated rent
Home value
$403,700
$384,000 - $424,000
$2,096/mo
Zestimate® history
Loading...
Owner options
Explore your selling options
What's special
Lovely Step-less Ranch Style home in the sought-after Allatoona High School district. Fresh Sherwin Williams paint throughout interior, including trim and doors, newly installed vinyl plank flooring in kitchen and foyer, new carpet in guest bedrooms and master bathroom closets, large Family Room with gas log fireplace and vaulted ceiling, bright Sunroom with view to kitchen, formal Dining Room, spacious Main bedroom with attached sitting room that can double as office. Bathroom en suite has Separate Shower, Double Sinks, Garden Tub & 2 Walk-in Closets. Easy One-Story Living! Close proximity to Cobblestone Golf Course, parks and recreation centers, and Lake Allatoona, as well as centrally located to dining and entertainment in Downtown Acworth and Kennesaw, plus easy access to I-75/575.
Zillow last checked: 8 hours ago
Listing updated: February 09, 2023 at 07:34am
Listed by:
Kippy Lewis 404-660-1278,
BHHS Georgia Properties
Bought with:
Jeff Leshin, 380851
Keller Williams Rlty. Partners
Source: GAMLS,MLS#: 10120258
Facts & features
Interior
Bedrooms & bathrooms
- Bedrooms: 3
- Bathrooms: 2
- Full bathrooms: 2
- Main level bathrooms: 2
- Main level bedrooms: 3
Dining room
- Features: Separate Room
Kitchen
- Features: Breakfast Area, Breakfast Room, Kitchen Island, Pantry
Heating
- Natural Gas
Cooling
- Ceiling Fan(s), Central Air
Appliances
- Included: Dishwasher, Disposal, Gas Water Heater, Oven/Range (Combo), Refrigerator
- Laundry: In Hall, Laundry Closet
Features
- Double Vanity, High Ceilings, Master On Main Level, Separate Shower, Soaking Tub, Vaulted Ceiling(s)
- Flooring: Carpet, Tile, Vinyl
- Basement: None
- Attic: Pull Down Stairs
- Number of fireplaces: 1
- Fireplace features: Family Room, Gas Log, Gas Starter
- Common walls with other units/homes: No Common Walls
Interior area
- Total structure area: 2,220
- Total interior livable area: 2,220 sqft
- Finished area above ground: 2,220
- Finished area below ground: 0
Property
Parking
- Parking features: Attached, Garage, Garage Door Opener, Kitchen Level
- Has attached garage: Yes
Features
- Levels: One
- Stories: 1
- Patio & porch: Patio
- Fencing: Back Yard,Fenced,Privacy,Wood
- Body of water: None
Lot
- Size: 0.29 Acres
- Features: Level
Details
- Parcel number: 20008300740
- Special conditions: Agent Owned,Estate Owned
Construction
Type & style
- Home type: SingleFamily
- Architectural style: Brick Front,Ranch
- Property subtype: Single Family Residence
Materials
- Brick
- Foundation: Slab
- Roof: Composition
Condition
- Resale
- New construction: No
- Year built: 1994
Utilities & green energy
- Sewer: Public Sewer
- Water: Public
- Utilities for property: Cable Available, Electricity Available, Natural Gas Available, Phone Available, Sewer Available, Underground Utilities, Water Available
Community & neighborhood
Security
- Security features: Smoke Detector(s)
Community
- Community features: Street Lights
Location
- Region: Acworth
- Subdivision: Bridlecreek
HOA & financial
HOA
- Has HOA: Yes
- HOA fee: $187 annually
- Services included: Management Fee
Other
Other facts
- Listing agreement: Exclusive Right To Sell
- Listing terms: Cash,Conventional,FHA
Price history
| Date | Event | Price |
|---|---|---|
| 2/8/2023 | Sold | $390,000-4.2%$176/sqft |
Source: | ||
| 1/25/2023 | Pending sale | $407,000$183/sqft |
Source: | ||
| 1/25/2023 | Contingent | $407,000$183/sqft |
Source: | ||
| 1/6/2023 | Listed for sale | $407,000+128.8%$183/sqft |
Source: | ||
| 12/4/2003 | Sold | $177,900+28.1%$80/sqft |
Source: Public Record | ||
Public tax history
| Year | Property taxes | Tax assessment |
|---|---|---|
| 2024 | $4,703 +5.2% | $156,000 +5.2% |
| 2023 | $4,471 +527.3% | $148,296 +49.9% |
| 2022 | $713 | $98,936 |
Find assessor info on the county website
Neighborhood: 30101
Nearby schools
GreatSchools rating
- 6/10Frey Elementary SchoolGrades: PK-5Distance: 1.9 mi
- 5/10Awtrey Middle SchoolGrades: 6-8Distance: 2 mi
- 8/10Allatoona High SchoolGrades: 9-12Distance: 3.2 mi
Schools provided by the listing agent
- Elementary: Frey
- Middle: Awtrey
- High: Allatoona
Source: GAMLS. This data may not be complete. We recommend contacting the local school district to confirm school assignments for this home.
Get a cash offer in 3 minutes
Find out how much your home could sell for in as little as 3 minutes with a no-obligation cash offer.
Estimated market value
$403,700
Get a cash offer in 3 minutes
Find out how much your home could sell for in as little as 3 minutes with a no-obligation cash offer.
Estimated market value
$403,700

