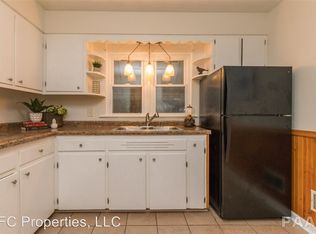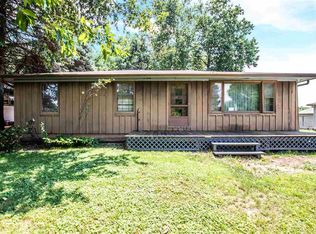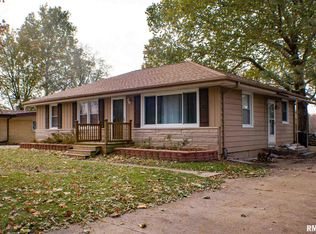Sold for $88,150 on 10/20/25
$88,150
4404 Silvis Rd, Bartonville, IL 61607
3beds
1,573sqft
Single Family Residence, Residential
Built in 1955
10,454.4 Square Feet Lot
$89,700 Zestimate®
$56/sqft
$1,453 Estimated rent
Home value
$89,700
$79,000 - $102,000
$1,453/mo
Zestimate® history
Loading...
Owner options
Explore your selling options
What's special
Welcome to this well-maintained 3-bedroom, 1-bath ranch-style home located in the heart of Bartonville. Perfect for first-time buyers, downsizers, or investors (last rented 1,400 per month), this cozy residence offers a simple and functional layout all on one level—no basement, no stairs! Enjoy low-maintenance living with a small, easy-to-care-for yard, ideal for those who prefer more time relaxing and less time mowing. While there is no garage, there’s plenty of storage or maybe even a carport if desired. Located in a quiet neighborhood and within a highly rated school district, this home is a great opportunity for families and commuters alike. Close to parks, local amenities, and just minutes from Peoria. Don’t miss your chance to own an affordable home in a sought-after area—schedule your showing today!
Zillow last checked: 8 hours ago
Listing updated: October 27, 2025 at 01:14pm
Listed by:
Josh Graham 309-258-0543,
RE/MAX Traders Unlimited
Bought with:
Josh Graham, 475.173510
RE/MAX Traders Unlimited
Source: RMLS Alliance,MLS#: PA1258287 Originating MLS: Peoria Area Association of Realtors
Originating MLS: Peoria Area Association of Realtors

Facts & features
Interior
Bedrooms & bathrooms
- Bedrooms: 3
- Bathrooms: 1
- Full bathrooms: 1
Bedroom 1
- Level: Main
- Dimensions: 14ft 0in x 11ft 0in
Bedroom 2
- Level: Main
- Dimensions: 14ft 0in x 12ft 0in
Bedroom 3
- Level: Main
- Dimensions: 13ft 0in x 11ft 0in
Other
- Level: Main
- Dimensions: 15ft 0in x 11ft 0in
Other
- Area: 0
Additional level
- Area: 0
Family room
- Level: Main
- Dimensions: 21ft 0in x 16ft 0in
Kitchen
- Level: Main
- Dimensions: 14ft 0in x 11ft 0in
Laundry
- Level: Main
- Dimensions: 12ft 0in x 6ft 0in
Living room
- Level: Main
- Dimensions: 16ft 0in x 13ft 0in
Main level
- Area: 1573
Heating
- Forced Air
Cooling
- Central Air
Appliances
- Included: Range, Refrigerator, Gas Water Heater
Features
- Windows: Window Treatments
- Basement: None,Unfinished
Interior area
- Total structure area: 1,573
- Total interior livable area: 1,573 sqft
Property
Parking
- Parking features: Paved
Lot
- Size: 10,454 sqft
- Dimensions: 75 x 140
- Features: Level
Details
- Parcel number: 1735203006
- Zoning description: Res
Construction
Type & style
- Home type: SingleFamily
- Architectural style: Ranch
- Property subtype: Single Family Residence, Residential
Materials
- Frame, Aluminum Siding
- Foundation: Slab
- Roof: Shingle
Condition
- New construction: No
- Year built: 1955
Utilities & green energy
- Sewer: Public Sewer
- Water: Public
Green energy
- Energy efficient items: Water Heater
Community & neighborhood
Location
- Region: Bartonville
- Subdivision: Goldaire
Other
Other facts
- Road surface type: Paved
Price history
| Date | Event | Price |
|---|---|---|
| 10/20/2025 | Sold | $88,150-23.3%$56/sqft |
Source: | ||
| 9/2/2025 | Pending sale | $115,000$73/sqft |
Source: | ||
| 8/7/2025 | Price change | $115,000-8%$73/sqft |
Source: | ||
| 6/26/2025 | Price change | $125,000-16.7%$79/sqft |
Source: | ||
| 5/31/2025 | Listed for sale | $150,000+74.6%$95/sqft |
Source: | ||
Public tax history
Tax history is unavailable.
Neighborhood: 61607
Nearby schools
GreatSchools rating
- 6/10Oak Grove SchoolGrades: PK-8Distance: 1 mi
- 3/10Limestone Community High SchoolGrades: 9-12Distance: 0.7 mi
Schools provided by the listing agent
- High: Limestone Comm
Source: RMLS Alliance. This data may not be complete. We recommend contacting the local school district to confirm school assignments for this home.

Get pre-qualified for a loan
At Zillow Home Loans, we can pre-qualify you in as little as 5 minutes with no impact to your credit score.An equal housing lender. NMLS #10287.


