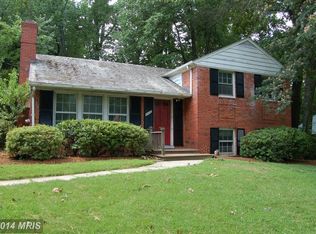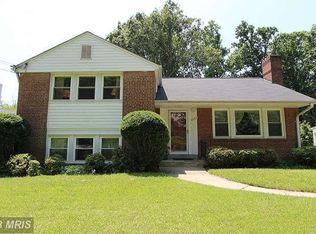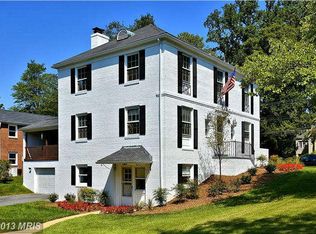Sold for $1,170,000
$1,170,000
4404 Saul Rd, Kensington, MD 20895
4beds
2,906sqft
Single Family Residence
Built in 1956
0.26 Acres Lot
$1,328,500 Zestimate®
$403/sqft
$4,260 Estimated rent
Home value
$1,328,500
$1.24M - $1.45M
$4,260/mo
Zestimate® history
Loading...
Owner options
Explore your selling options
What's special
Welcome to 4404 Saul Rd, Kensington, MD 20895 – an exquisite split-level house that exudes luxury and comfort at every turn. Step inside and be greeted by the grandeur of high ceilings that lend an air of elegance to the entire space. The floor plan was thoughtfully designed to encompass a formal living room, a dining room perfect for hosting gatherings, a large family room, and a kitchen that's a culinary enthusiast's dream. Each space flows seamlessly, ensuring a harmonious blend of style and functionality. As you unwind in the family room, you’ll enjoy a captivating view of the flat backyard – an ideal canvas for outdoor entertainment and activities, offering a serene blend of indoor and outdoor living. The kitchen boasts an abundance of cabinets for all your storage needs and offers a great view right in front of the sink, making meal preparation a delightful experience. A convenient pantry room adds an extra touch of practicality. Boasting 3 en-suite bedrooms, including a spacious primary bedroom complete with two walk-in closets and a charming balcony, this home is designed to meet your every need. The third en-suite bedroom offers a unique opportunity for your guests, complete with its own kitchen, washer and dryer, and a cozy seating area with a separate entrance. Privacy and comfort blend seamlessly in this space. As you explore the basement, envision the possibilities for the additional space – whether it’s a kids’ playroom, an exercise area, a game room, or a recreation room, the choice is yours This house not only offers aesthetics but also functionality. With ample storage throughout, you'll find a place for everything. Recent upgrades include a new roof, new washer and dryer, new water heater, and fresh paint, ensuring a move-in ready experience. The spacious driveway easily accommodates 4 to 6 cars, ensuring ample parking space for both residents and guests. Don't miss the opportunity to make 4404 Saul Rd your exceptional home. Schedule a viewing today and indulge in the lifestyle of your dreams.
Zillow last checked: 8 hours ago
Listing updated: September 18, 2023 at 05:01pm
Listed by:
Ava Marvastian 301-792-2484,
Long & Foster Real Estate, Inc.
Bought with:
Tom Natali, 643528
Corcoran McEnearney
Source: Bright MLS,MLS#: MDMC2103056
Facts & features
Interior
Bedrooms & bathrooms
- Bedrooms: 4
- Bathrooms: 4
- Full bathrooms: 3
- 1/2 bathrooms: 1
- Main level bathrooms: 1
Basement
- Area: 594
Heating
- Forced Air, Natural Gas
Cooling
- Central Air, Natural Gas
Appliances
- Included: Disposal, Dishwasher, Dryer, Extra Refrigerator/Freezer, Microwave, Oven/Range - Gas, Refrigerator, Range Hood, Stainless Steel Appliance(s), Washer, Gas Water Heater
Features
- 2nd Kitchen, Attic, Built-in Features, Ceiling Fan(s), Combination Kitchen/Living, Dining Area, Flat, Formal/Separate Dining Room, Kitchen Island, Pantry, Recessed Lighting, Walk-In Closet(s), High Ceilings
- Flooring: Hardwood, Wood
- Windows: Skylight(s)
- Basement: Interior Entry,Partially Finished
- Has fireplace: No
Interior area
- Total structure area: 3,500
- Total interior livable area: 2,906 sqft
- Finished area above ground: 2,906
- Finished area below ground: 0
Property
Parking
- Total spaces: 4
- Parking features: Driveway
- Uncovered spaces: 4
Accessibility
- Accessibility features: Accessible Entrance
Features
- Levels: Multi/Split,Four
- Stories: 4
- Pool features: None
- Has view: Yes
- View description: Garden
Lot
- Size: 0.26 Acres
- Features: Middle Of Block
Details
- Additional structures: Above Grade, Below Grade
- Parcel number: 161301370650
- Zoning: R90
- Special conditions: Standard
Construction
Type & style
- Home type: SingleFamily
- Property subtype: Single Family Residence
Materials
- Brick
- Foundation: Concrete Perimeter
- Roof: Shingle
Condition
- Excellent
- New construction: No
- Year built: 1956
Utilities & green energy
- Sewer: Public Sewer
- Water: Public
Community & neighborhood
Location
- Region: Kensington
- Subdivision: Rock Creek Highlands
Other
Other facts
- Listing agreement: Exclusive Agency
- Listing terms: Conventional,Cash
- Ownership: Fee Simple
Price history
| Date | Event | Price |
|---|---|---|
| 9/18/2023 | Sold | $1,170,000-0.8%$403/sqft |
Source: | ||
| 9/15/2023 | Pending sale | $1,180,000$406/sqft |
Source: | ||
| 8/17/2023 | Contingent | $1,180,000$406/sqft |
Source: | ||
| 8/8/2023 | Listed for sale | $1,180,000$406/sqft |
Source: | ||
Public tax history
| Year | Property taxes | Tax assessment |
|---|---|---|
| 2025 | $11,577 +26.4% | $934,567 +17.5% |
| 2024 | $9,160 +1.2% | $795,700 +1.3% |
| 2023 | $9,052 +5.8% | $785,600 +1.3% |
Find assessor info on the county website
Neighborhood: South Kensington
Nearby schools
GreatSchools rating
- 6/10North Chevy Chase Elementary SchoolGrades: 3-5Distance: 1.4 mi
- 7/10Silver Creek MiddleGrades: 6-8Distance: 0.6 mi
- 8/10Bethesda-Chevy Chase High SchoolGrades: 9-12Distance: 2 mi
Schools provided by the listing agent
- Middle: North Chevy Chase
- High: Bethesda-chevy Chase
- District: Montgomery County Public Schools
Source: Bright MLS. This data may not be complete. We recommend contacting the local school district to confirm school assignments for this home.
Get a cash offer in 3 minutes
Find out how much your home could sell for in as little as 3 minutes with a no-obligation cash offer.
Estimated market value$1,328,500
Get a cash offer in 3 minutes
Find out how much your home could sell for in as little as 3 minutes with a no-obligation cash offer.
Estimated market value
$1,328,500


