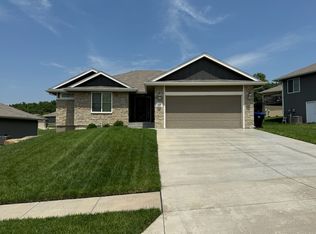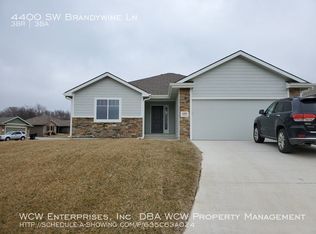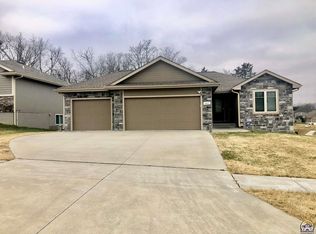Sold on 07/25/24
Price Unknown
4404 SW Brandywine Ln, Topeka, KS 66610
4beds
2,332sqft
Single Family Residence, Residential
Built in 2015
9,272 Acres Lot
$358,900 Zestimate®
$--/sqft
$2,580 Estimated rent
Home value
$358,900
$341,000 - $377,000
$2,580/mo
Zestimate® history
Loading...
Owner options
Explore your selling options
What's special
Wow! Newer Dultmeier Homes built home with even newer updates! Great open floor living and flow from the garage entry or the front door. Main floor living from the drop zone laundry into the primary’s full bath and oversized bedroom. Main floor also features another large bedroom and full bath. Head downstairs and see the oversized finished room, two bedrooms, and another full bath. Tons of storage throughout, new carpet and paint, heated glass fireplace, quartz countertops and new tile. Fresh and clean and ready for you and your new story!
Zillow last checked: 8 hours ago
Listing updated: July 25, 2024 at 02:18pm
Listed by:
Darin Stephens 785-250-7278,
Stone & Story RE Group, LLC
Bought with:
Darin Stephens, 00047331
Stone & Story RE Group, LLC
Source: Sunflower AOR,MLS#: 234705
Facts & features
Interior
Bedrooms & bathrooms
- Bedrooms: 4
- Bathrooms: 3
- Full bathrooms: 3
Primary bedroom
- Level: Main
- Area: 146.41
- Dimensions: 12.1x12.1
Bedroom 2
- Level: Main
- Area: 176.89
- Dimensions: 13.3x13.3
Bedroom 3
- Level: Basement
- Area: 129.72
- Dimensions: 9.2x14.1
Bedroom 4
- Level: Basement
- Area: 137.36
- Dimensions: 10.1x13.6
Dining room
- Level: Main
- Area: 104.34
- Dimensions: 11.1x9.4
Family room
- Level: Basement
- Area: 360
- Dimensions: 24x15
Kitchen
- Level: Main
- Area: 136.53
- Dimensions: 11.1x12.3
Laundry
- Level: Main
- Area: 45.6
- Dimensions: 8x5.7
Living room
- Level: Main
- Area: 241.8
- Dimensions: 15.5x15.6
Recreation room
- Area: 359.64
- Dimensions: 14.8x24.3
Heating
- Electric
Cooling
- Central Air
Appliances
- Included: Electric Range, Microwave, Dishwasher, Refrigerator, Disposal, Cable TV Available
- Laundry: Main Level, Separate Room
Features
- Flooring: Vinyl, Laminate, Carpet
- Basement: Sump Pump,Concrete,Full,Partially Finished
- Number of fireplaces: 1
- Fireplace features: One, Living Room
Interior area
- Total structure area: 2,332
- Total interior livable area: 2,332 sqft
- Finished area above ground: 1,332
- Finished area below ground: 1,000
Property
Parking
- Parking features: Attached, Auto Garage Opener(s), Garage Door Opener
- Has attached garage: Yes
Features
- Patio & porch: Patio
Lot
- Size: 9,272 Acres
- Dimensions: 63 x 152
- Features: Cul-De-Sac, Sidewalk
Details
- Parcel number: R321886
- Special conditions: Standard,Arm's Length
Construction
Type & style
- Home type: SingleFamily
- Architectural style: Ranch
- Property subtype: Single Family Residence, Residential
Materials
- Roof: Composition
Condition
- Year built: 2015
Utilities & green energy
- Water: Public
- Utilities for property: Cable Available
Community & neighborhood
Location
- Region: Topeka
- Subdivision: Wanamaker Meadows
HOA & financial
HOA
- Has HOA: Yes
- HOA fee: $180 annually
- Services included: Road Maintenance
- Association name: McGivern Realty, Inc. 785-354-7020
Price history
| Date | Event | Price |
|---|---|---|
| 7/25/2024 | Sold | -- |
Source: | ||
| 6/19/2024 | Pending sale | $369,900$159/sqft |
Source: | ||
| 5/10/2023 | Listing removed | -- |
Source: | ||
| 4/20/2023 | Price change | $369,900-1.3%$159/sqft |
Source: | ||
| 3/22/2023 | Price change | $374,900-1.3%$161/sqft |
Source: | ||
Public tax history
| Year | Property taxes | Tax assessment |
|---|---|---|
| 2025 | -- | $40,480 +9.1% |
| 2024 | $7,551 +2.9% | $37,119 +4% |
| 2023 | $7,335 +6.5% | $35,692 +11% |
Find assessor info on the county website
Neighborhood: Lauren's Bay
Nearby schools
GreatSchools rating
- 8/10Jay Shideler Elementary SchoolGrades: K-6Distance: 0.8 mi
- 6/10Washburn Rural Middle SchoolGrades: 7-8Distance: 2.1 mi
- 8/10Washburn Rural High SchoolGrades: 9-12Distance: 2 mi
Schools provided by the listing agent
- Elementary: Jay Shideler Elementary School/USD 437
- Middle: Washburn Rural Middle School/USD 437
- High: Washburn Rural High School/USD 437
Source: Sunflower AOR. This data may not be complete. We recommend contacting the local school district to confirm school assignments for this home.


