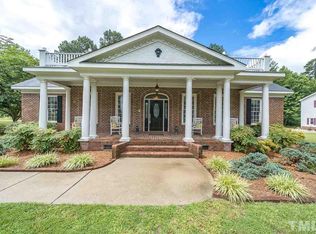BEAUTIFUL well maintain 3 bed 2.5 bath on HUGE cup-de-sac lot. Home features large living room opening to a spectacular sunroom, large eat-in kitchen w/ tons of counter space/cabinets & large island, formal dining room & giant bonus room. Master suite features his/hers WIC, large shower & separate garden tub. Outside, enjoy the quiet neighborhood from your rocking chair front porch or the large wooded backyard from the comforts of your large back deck or covered patio! Too many features to list! MUST SEE!
This property is off market, which means it's not currently listed for sale or rent on Zillow. This may be different from what's available on other websites or public sources.
