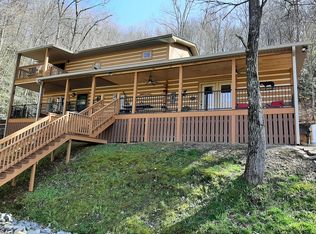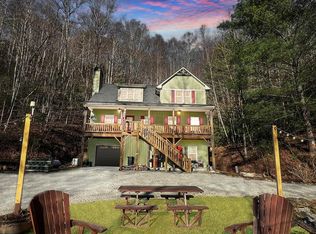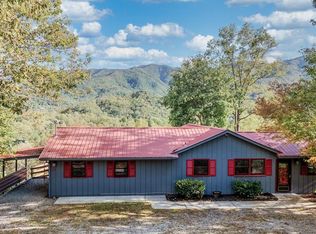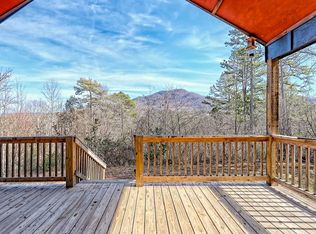True Mountain Log Cabin Retreat on 5+/- Acres – Furnished! This stunning chinked log cabin checks every box for your dream mountain escape. Nestled on over 5 beautifully groomed acres with easy year-round access, this home offers ultimate peace and privacy—yet it's just minutes from the quiet, charming town of Andrews and close to top destinations like the Nantahala River, Lake Nantahala, and Great Smoky Mountain attractions. Step inside to refined rustic elegance featuring soaring wood-beamed ceilings, granite countertops, custom cabinetry, and stainless steel appliances. The spacious layout includes master bedrooom on main floor complete with cozy fireplace, large master bathroom, huge walk in closet and adjacent sewing room. Total of 2 bedrooms plus 2 versatile bonus rooms—ideal for guests, hobbies, or extra sleeping space. The large master suite also boasts a private deck and an attached room perfect for a home office, nursery, or craft space. The master bedroom has private exterior door and patio door to the deck . A second bedroom also offers a private deck and generous closet space and very cool bathroom. The warm, inviting dining area features a cozy wood-burning stove—perfect for gathering with friends and family on cool mountain evenings. Two separate living areas make entertaining effortless, both opening onto wide porches where you can relax in a rocking chair and soak in the mountain serenity. This cabin comes furnished as shown in the photos—move right in and start enjoying mountain living from day one! Outside, enjoy a bubbling stream, fire pit, walking trails, and scenic pastures all around. There's also a large detached garage/workshop, a two-car metal garage, full RV hookup & generator. Pet lovers will appreciate the fenced areas allowing dogs to roam safely indoors and out. Whether you're looking for a full-time residence, vacation home, or turn-key rental investment, this property offers a rare blend of comfort, quality, and natural beauty.
For sale
$524,800
4404 Pisgah Rd, Andrews, NC 28901
4beds
2,196sqft
Est.:
Residential, Single Family Residence
Built in 2004
5.85 Acres Lot
$-- Zestimate®
$239/sqft
$-- HOA
What's special
Chinked log cabinTwo-car metal garageBubbling streamScenic pasturesFenced areasCozy fireplaceSoaring wood-beamed ceilings
- 229 days |
- 721 |
- 32 |
Zillow last checked: 8 hours ago
Listing updated: November 17, 2025 at 03:26pm
Listed by:
Old Town Team 828-321-5516,
Old Town Brokers
Source: Mountain Lakes BOR,MLS#: 153189
Tour with a local agent
Facts & features
Interior
Bedrooms & bathrooms
- Bedrooms: 4
- Bathrooms: 3
- Full bathrooms: 2
- 1/2 bathrooms: 1
Rooms
- Room types: Living Room, Living/Dining Combo, Family Room, Kitchen, Breakfast Area, Office, Workshop, Bonus Room, Loft
Heating
- Electric, Heat Pump
Cooling
- Central Air, Electric
Appliances
- Included: Refrigerator, Range, Washer, Dryer, Microwave, Dishwasher, Other, Electric Water Heater
- Laundry: Main Level
Features
- Wood Walls, Walk-In Closet(s), Wood Ceiling(s), Central Vacuum, Solid Surface Counters, Other, Satellite Internet
- Flooring: Wood, Tile
- Basement: None
- Attic: None
- Has fireplace: Yes
- Fireplace features: Gas Log, Factory Built, Bedroom
Interior area
- Total structure area: 2,196
- Total interior livable area: 2,196 sqft
Property
Parking
- Total spaces: 4
- Parking features: RV Access/Parking, Gravel, Garage Double Detached, Carport Double Detached
- Garage spaces: 2
- Carport spaces: 2
- Covered spaces: 4
- Has uncovered spaces: Yes
Features
- Levels: Two
- Stories: 2
- Patio & porch: Deck/Patio, Porch
- Exterior features: Storage, Garden
- Fencing: Perimeter
- Waterfront features: Branch
Lot
- Size: 5.85 Acres
- Dimensions: 5.85+/-
- Features: Level/Rolling Land, 3-5 Acres, Unrestricted
Details
- Additional structures: Outbuilding
- Parcel number: 556503138454000
- Zoning description: None
- Horses can be raised: Yes
Construction
Type & style
- Home type: SingleFamily
- Architectural style: Chalet,Log
- Property subtype: Residential, Single Family Residence
Materials
- Log
- Foundation: Crawl Space
- Roof: Metal
Condition
- Excellent
- Year built: 2004
Utilities & green energy
- Sewer: Septic Tank
- Water: Spring
- Utilities for property: Cable Connected
Community & HOA
Community
- Subdivision: None
Location
- Region: Andrews
Financial & listing details
- Price per square foot: $239/sqft
- Tax assessed value: $14,660
- Date on market: 7/2/2025
- Listing terms: Conventional,Cash
Estimated market value
Not available
Estimated sales range
Not available
$1,308/mo
Price history
Price history
| Date | Event | Price |
|---|---|---|
| 9/16/2025 | Price change | $524,800-4.4%$239/sqft |
Source: | ||
| 7/2/2025 | Listed for sale | $549,000+138.7%$250/sqft |
Source: | ||
| 6/3/2020 | Sold | $230,000-11.2%$105/sqft |
Source: NGBOR #292898 Report a problem | ||
| 3/13/2020 | Pending sale | $259,000$118/sqft |
Source: OLD TOWN BROKERS #132914 Report a problem | ||
| 12/6/2019 | Price change | $259,000-3.7%$118/sqft |
Source: OLD TOWN BROKERS #132914 Report a problem | ||
Public tax history
Public tax history
| Year | Property taxes | Tax assessment |
|---|---|---|
| 2018 | -- | $14,660 |
| 2017 | $85 | $14,660 |
| 2016 | $85 | $14,660 |
Find assessor info on the county website
BuyAbility℠ payment
Est. payment
$2,858/mo
Principal & interest
$2455
Property taxes
$219
Home insurance
$184
Climate risks
Neighborhood: 28901
Nearby schools
GreatSchools rating
- 6/10Andrews ElementaryGrades: PK-5Distance: 1.7 mi
- 8/10Andrews MiddleGrades: 6-8Distance: 1.7 mi
- 4/10Andrews HighGrades: 9-12Distance: 1.5 mi
Schools provided by the listing agent
- District: Andrews
Source: Mountain Lakes BOR. This data may not be complete. We recommend contacting the local school district to confirm school assignments for this home.
- Loading
- Loading





