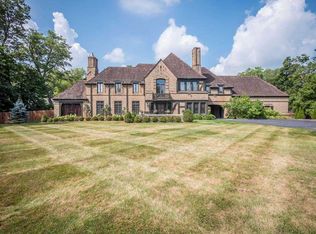Drive through the gates to experience the feeling of peace & relaxation the current & prior owners said they enjoy when arriving home. This private, secluded estate located on prestigious Old Mill Rd w/ over 3.5 acres is surrounded by other Ft Wayne landmark / estate properties. The choices of schools utilized by families in this area include: Canterbury School (w/ bus service), Magnet Schools w/ an International Baccalaureate program, St John or Emmanuel-St Michael. Fun gatherings for all around the heated pool & pool house w/ dressing rooms, full bath, wet bar, newer windows & doors. The Carriage House / garage has new windows -- currently under renovation & has potential as an Airbnb rental for the Clyde Theatre. The grand foyer reflects quality of design, materials & craftsmanship fit for entertaining President Reagan --- which it did in 1982. Prominent architect Alvin Strauss designed this home along w/ the Embassy Theatre & Lincoln Tower. There are multiple retreat / entertainment areas including the formal living, dining, sun room w/ wet bar & sitting area w/ floor to ceiling windows. Step outside to the large covered porch overlooking the formal gardens including Koi / frog ponds. The completely updated kitchen w/ 6 burner gas range, marble backsplash, 2 ovens, pot filler, Granite & Corian tops, breakfast bar, Stainless appliances, Butlers pantry, breakfast room & newly refinished H / W Floors. Convenient multi-purpose room near kitchen w/ cubbies, storage cabinets and extra space for owners needs. Ascend using either of the 2 staircases to the spacious 2nd floor. All of the rooms have H / W floors including the master suite w/ fireplace, 2 closets plus dressing room w/ built-ins & newly tiled bath floor. Another large bedroom enjoys a large closet plus a w-in dressing room w/ built-ins. 3rd floor flex space currently used as game room & video area could be bedrooms. The convenient 2nd floor laundry room w/ built ins and 2 new air conditioners are waiting for you. Golf nearby at Foster Park, enjoy the bike paths or walk through the beautiful Rose Gardens. Located minutes away from grocery, a variety of restaurants and a new deli.
This property is off market, which means it's not currently listed for sale or rent on Zillow. This may be different from what's available on other websites or public sources.


