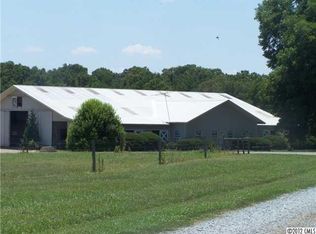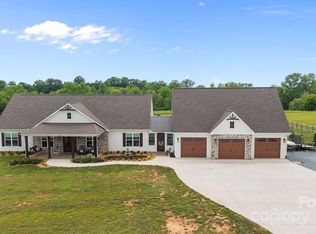Sold for $680,000
$680,000
4404 Nesbit Rd, Monroe, NC 28112
3beds
4,540sqft
SingleFamily
Built in 1985
51.33 Acres Lot
$1,440,200 Zestimate®
$150/sqft
$3,288 Estimated rent
Home value
$1,440,200
$1.07M - $1.92M
$3,288/mo
Zestimate® history
Loading...
Owner options
Explore your selling options
What's special
51+ acre equestrian estate; ideal for boarding/training facility.Most western part of Monroe, closer to Waxhaw. Rocking chair front porch, circular drive, beautiful country setting. Extensive renovations/upgrades. Kitchen, master bath and guest wing bath all remodeled in 2018. Hardwoods or tile throughout. Large Great Rm w/stone fireplace, wood beams, built-ins; open to dining room. Adjacent sunrm connecting to breakfast area and epicurean kitchen w/new appliances. Private guest wing w/2 bedrms, 1 full & 1/2 bath; open to deck and pool patio. Large master (1,430sf) w/fireplace, sitting area, office nook. Pool w/hot tub. Sealed crawl space; walk-in attic storage. Extensive equestrian features; 22-stall barn w/lounge/office, half bath, tack rm, feed rm, hay loft, wash stall, shaving storage, shop & equipment storage; new pasture fencing, lighted arena, round pen. Large hardwood shade trees; mature landscaping; creek borders property. A well-planned and immaculately maintained property.
Facts & features
Interior
Bedrooms & bathrooms
- Bedrooms: 3
- Bathrooms: 4
- Full bathrooms: 2
- 1/2 bathrooms: 2
Heating
- Forced air, Heat pump, Stove, Electric
Cooling
- Central
Appliances
- Included: Dishwasher, Garbage disposal, Microwave, Refrigerator
- Laundry: Laundry Room, Electric Dryer Hookup, Main Level
Features
- Ceiling Fan(s), Breakfast Bar, Kitchen Island, Pantry, Walk-In Closet(s), Built-in Features, Wired for Data, Open Floorplan, Walk-In Pantry, Cable Available
- Flooring: Tile, Hardwood
- Basement: None
- Attic: Walk-In
- Has fireplace: Yes
- Fireplace features: Wood Burning, Great Room, Master Bedroom, Wood Burning Stove
Interior area
- Total interior livable area: 4,540 sqft
- Finished area below ground: 0
Property
Parking
- Total spaces: 6
- Parking features: Garage - Attached
Features
- Exterior features: Wood
- Pool features: In Ground
- Fencing: Fenced Yard, Fenced Pasture
- Waterfront features: Stream/Creek
- Frontage type: Paved Frontage
Lot
- Size: 51.33 Acres
- Features: Level, Private, Pasture, Trees, Open/Cleared
- Topography: Rolling
Details
- Additional structures: Workshop, Tractor Shed, Barn(s), Stable(s), Arena, Storage Shed/Outbuilding
- Parcel number: 04335005
- Zoning: AF8
- Special conditions: Standard
- Horse amenities: Equestrian Facilities
Construction
Type & style
- Home type: SingleFamily
- Architectural style: Conventional
Materials
- Roof: Other
Condition
- Year built: 1985
Utilities & green energy
- Water: Well Installed
- Utilities for property: Cable Available
Community & neighborhood
Location
- Region: Monroe
Other
Other facts
- Flooring: Wood, Tile
- BuildingFeatures: DSL/Cable Available
- Heating: Forced Air, Wood, Zoned, Heat Pump, Wood Stove
- Topography: Rolling
- WaterfrontFeatures: Stream/Creek
- Appliances: Dishwasher, Refrigerator, Disposal, Double Oven, Electric Cooktop, Convection Oven, Exhaust Fan, Microwave, Electric Water Heater, Self Cleaning Oven, Wall Oven
- InteriorFeatures: Ceiling Fan(s), Breakfast Bar, Kitchen Island, Pantry, Walk-In Closet(s), Built-in Features, Wired for Data, Open Floorplan, Walk-In Pantry, Cable Available
- GarageYN: true
- AttachedGarageYN: true
- HorseYN: true
- HeatingYN: true
- Utilities: Cable Available
- CoolingYN: true
- FireplaceFeatures: Wood Burning, Great Room, Master Bedroom, Wood Burning Stove
- FireplaceYN: 1
- RoomsTotal: 2
- CurrentFinancing: Conventional, Cash
- Cooling: Heat Pump, Zoned
- LotFeatures: Level, Private, Pasture, Trees, Open/Cleared
- ArchitecturalStyle: Farmhouse
- PoolPrivateYN: True
- OpenParkingSpaces: 4
- SpecialListingConditions: Standard
- Basement: Crawl Space, g-Sealed Crawl Space
- OtherStructures: Workshop, Tractor Shed, Barn(s), Stable(s), Arena, Storage Shed/Outbuilding
- FarmLandAreaUnits: Square Feet
- FoundationDetails: Brick/Mortar
- Zoning: AF8
- CoveredSpaces: 2
- PoolFeatures: In Ground
- Fencing: Fenced Yard, Fenced Pasture
- ConstructionMaterials: Wood
- LaundryFeatures: Laundry Room, Electric Dryer Hookup, Main Level
- ParkingFeatures: Attached Garage, Gravel, Garage Door Opener, Garage Faces Side, Garage - 2 Car, Parking Space - 4+
- BelowGradeFinishedArea: 0
- Attic: Walk-In
- FrontageType: Paved Frontage
- StructureType: Site Built
- RoadResponsibility: Publicly Maintained Road
- WaterSource: Well Installed
- HorseAmenities: Equestrian Facilities
- ExteriorFeatures: Wired Internet Available
- MlsStatus: Under Contract-Show
Price history
| Date | Event | Price |
|---|---|---|
| 6/2/2023 | Sold | $680,000-45.2%$150/sqft |
Source: Public Record Report a problem | ||
| 11/7/2019 | Sold | $1,240,000-17.3%$273/sqft |
Source: | ||
| 10/6/2019 | Pending sale | $1,499,000$330/sqft |
Source: Breedlove Farms Estates and Land #3483424 Report a problem | ||
| 7/3/2019 | Price change | $1,499,000-1.7%$330/sqft |
Source: EXP REALTY LLC #3483424 Report a problem | ||
| 3/28/2019 | Price change | $1,525,000-7.6%$336/sqft |
Source: EXP REALTY LLC #3483424 Report a problem | ||
Public tax history
| Year | Property taxes | Tax assessment |
|---|---|---|
| 2025 | $6,666 +15.1% | $1,384,100 +53.8% |
| 2024 | $5,790 +16.4% | $900,200 +14.8% |
| 2023 | $4,973 | $783,900 |
Find assessor info on the county website
Neighborhood: 28112
Nearby schools
GreatSchools rating
- 6/10Western Union Elementary SchoolGrades: PK-5Distance: 3.3 mi
- 3/10Parkwood Middle SchoolGrades: 6-8Distance: 1.6 mi
- 8/10Parkwood High SchoolGrades: 9-12Distance: 1.7 mi
Schools provided by the listing agent
- Elementary: Western Union
- Middle: Parkwood
- High: Parkwood
Source: The MLS. This data may not be complete. We recommend contacting the local school district to confirm school assignments for this home.
Get a cash offer in 3 minutes
Find out how much your home could sell for in as little as 3 minutes with a no-obligation cash offer.
Estimated market value
$1,440,200

