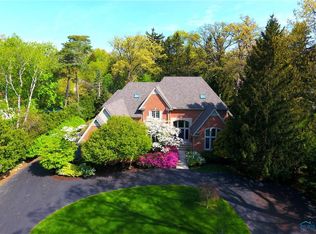Sold for $593,000
$593,000
4404 Miner Rd, Toledo, OH 43615
6beds
5,942sqft
Single Family Residence
Built in 1930
0.7 Acres Lot
$773,600 Zestimate®
$100/sqft
$5,702 Estimated rent
Home value
$773,600
$619,000 - $952,000
$5,702/mo
Zestimate® history
Loading...
Owner options
Explore your selling options
What's special
Classic Ottawa Hills Estate built for Tietdke’s daughter. Exceptional attn.to detail &finest materials. Art-deco tiled vestibule w/French door opens to grand foyer. Interior w/rich walnut trim, arched doorways, ornate plaster, built-ins. 3 fireplaces incl. 1 w/stone mantle. Expansive rooms w/10ft. ceilings &windows allows for abundant natural light on main lev. Kitchen w/butler’s pantry &separate eat-in area. Master ste w/sitting room, multiple closets, bath w/separate tub &shower. Finished 3rd flr &lower lev rec. 3-car garage w/circular drive. Approx. ¾ acre lot. A/C most of 2nd &3rd stories.
Zillow last checked: 8 hours ago
Listing updated: October 13, 2025 at 11:46pm
Listed by:
David J. Effler 419-509-3216,
Effler Schmitt Co,
Daniel H Effler 419-537-1113,
Effler Schmitt Co
Bought with:
Daniel H Effler, 2011002374
Effler Schmitt Co
Source: NORIS,MLS#: 6102315
Facts & features
Interior
Bedrooms & bathrooms
- Bedrooms: 6
- Bathrooms: 6
- Full bathrooms: 4
- 1/2 bathrooms: 2
Primary bedroom
- Features: Fireplace
- Level: Upper
- Dimensions: 31 x 13
Bedroom 2
- Level: Upper
- Dimensions: 16 x 15
Bedroom 3
- Level: Upper
- Dimensions: 17 x 13
Bedroom 4
- Level: Upper
- Dimensions: 20 x 14
Bedroom 5
- Level: Upper
- Dimensions: 17 x 14
Bedroom 6
- Level: Upper
- Dimensions: 16 x 13
Bonus room
- Level: Upper
- Dimensions: 16 x 15
Breakfast room
- Level: Main
- Dimensions: 13 x 10
Dining room
- Features: Crown Molding, Formal Dining Room
- Level: Main
- Dimensions: 22 x 15
Other
- Level: Main
- Dimensions: 9 x 5
Family room
- Level: Main
- Dimensions: 17 x 13
Kitchen
- Level: Main
- Dimensions: 22 x 14
Living room
- Features: Crown Molding, Fireplace
- Level: Main
- Dimensions: 28 x 18
Heating
- Natural Gas, Radiant
Cooling
- Central Air
Appliances
- Included: Dishwasher, Water Heater, Refrigerator
Features
- Crown Molding, Pantry, Primary Bathroom
- Flooring: Carpet, Tile, Wood
- Basement: Full
- Has fireplace: Yes
- Fireplace features: Basement, Living Room, Master Bedroom, Recreation Room, Wood Burning
Interior area
- Total structure area: 5,942
- Total interior livable area: 5,942 sqft
Property
Parking
- Total spaces: 3
- Parking features: Asphalt, Attached Garage, Circular Driveway, Driveway
- Garage spaces: 3
- Has uncovered spaces: Yes
Features
- Patio & porch: Enclosed Porch, Patio
Lot
- Size: 0.70 Acres
- Dimensions: 125 x 266
Details
- Additional structures: Shed(s)
- Parcel number: 8811734
- Zoning: Residential
Construction
Type & style
- Home type: SingleFamily
- Architectural style: Colonial
- Property subtype: Single Family Residence
Materials
- Brick
- Roof: Slate
Condition
- Year built: 1930
Utilities & green energy
- Sewer: Sanitary Sewer
- Water: Public
Community & neighborhood
Location
- Region: Toledo
- Subdivision: Ottawa Hills
Other
Other facts
- Listing terms: Cash,Conventional
Price history
| Date | Event | Price |
|---|---|---|
| 8/11/2023 | Sold | $593,000-8.8%$100/sqft |
Source: NORIS #6102315 Report a problem | ||
| 6/30/2023 | Pending sale | $650,000$109/sqft |
Source: NORIS #6102315 Report a problem | ||
| 6/6/2023 | Listed for sale | $650,000-3%$109/sqft |
Source: NORIS #6102315 Report a problem | ||
| 6/6/2023 | Listing removed | -- |
Source: NORIS #6100607 Report a problem | ||
| 4/22/2023 | Listed for sale | $670,000-4.1%$113/sqft |
Source: NORIS #6100607 Report a problem | ||
Public tax history
| Year | Property taxes | Tax assessment |
|---|---|---|
| 2024 | $27,927 +28.4% | $319,200 +40.7% |
| 2023 | $21,753 -1% | $226,940 |
| 2022 | $21,968 -1.3% | $226,940 |
Find assessor info on the county website
Neighborhood: 43615
Nearby schools
GreatSchools rating
- 8/10Ottawa Hills Elementary SchoolGrades: K-6Distance: 1.2 mi
- 8/10Ottawa Hills High SchoolGrades: 7-12Distance: 1 mi
Schools provided by the listing agent
- Elementary: Ottawa Hills
- High: Ottawa Hills
Source: NORIS. This data may not be complete. We recommend contacting the local school district to confirm school assignments for this home.
Get pre-qualified for a loan
At Zillow Home Loans, we can pre-qualify you in as little as 5 minutes with no impact to your credit score.An equal housing lender. NMLS #10287.
Sell for more on Zillow
Get a Zillow Showcase℠ listing at no additional cost and you could sell for .
$773,600
2% more+$15,472
With Zillow Showcase(estimated)$789,072
