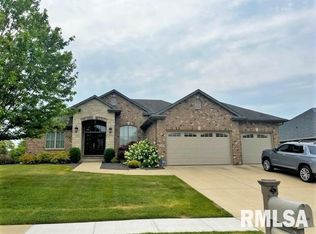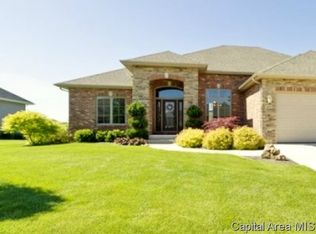Sold for $620,000 on 06/16/25
$620,000
4404 Lynhurst Rd, Springfield, IL 62711
5beds
4,743sqft
Single Family Residence, Residential
Built in 2009
0.4 Acres Lot
$659,200 Zestimate®
$131/sqft
$3,888 Estimated rent
Home value
$659,200
$620,000 - $699,000
$3,888/mo
Zestimate® history
Loading...
Owner options
Explore your selling options
What's special
Welcome to this spacious and beautifully maintained home located in Savannah Pointe. With 5 bedrooms and 3.5 bathrooms, this home offer the perfect blend of comfort and convenience. In 2024, a new roof, gutters, and downspouts were installed, providing peace of mind for years to come. The open-concept kitchen and living room create a welcoming space for entertaining, while the finished basement features several daylight windows and a bar area equipped with a microwave, mini fridge, and granite countertops. Outdoor living is just as impressive, with a large porch and cement patio perfect for gatherings, a basketball court, and a beautiful pond view. The home also has a smart app-based sprinkler system that adjusts its watering cycles based on rainfall, making lawn care effortless. This home is move in ready! Pre-inspected and selling as reported.
Zillow last checked: 14 hours ago
Listing updated: June 16, 2025 at 01:14pm
Listed by:
Julie Davis Mobl:217-836-3123,
The Real Estate Group, Inc.
Bought with:
Rebecca L Hendricks, 475101139
The Real Estate Group, Inc.
Source: RMLS Alliance,MLS#: CA1035758 Originating MLS: Capital Area Association of Realtors
Originating MLS: Capital Area Association of Realtors

Facts & features
Interior
Bedrooms & bathrooms
- Bedrooms: 5
- Bathrooms: 4
- Full bathrooms: 3
- 1/2 bathrooms: 1
Bedroom 1
- Level: Main
- Dimensions: 17ft 1in x 22ft 75in
Bedroom 2
- Level: Main
- Dimensions: 12ft 42in x 13ft 17in
Bedroom 3
- Level: Main
- Dimensions: 10ft 92in x 13ft 5in
Bedroom 4
- Level: Basement
- Dimensions: 17ft 42in x 16ft 58in
Bedroom 5
- Level: Basement
- Dimensions: 12ft 83in x 16ft 0in
Other
- Level: Main
- Dimensions: 11ft 66in x 16ft 75in
Other
- Level: Main
- Dimensions: 12ft 1in x 14ft 25in
Other
- Level: Main
- Dimensions: 15ft 17in x 14ft 75in
Other
- Area: 1837
Additional room
- Description: Bar area
- Level: Basement
- Dimensions: 8ft 83in x 8ft 75in
Additional room 2
- Description: Foyer
- Level: Main
- Dimensions: 12ft 5in x 15ft 58in
Kitchen
- Level: Main
- Dimensions: 14ft 25in x 15ft 58in
Laundry
- Level: Main
- Dimensions: 10ft 33in x 6ft 33in
Living room
- Level: Main
- Dimensions: 18ft 92in x 23ft 17in
Main level
- Area: 2906
Recreation room
- Level: Basement
- Dimensions: 37ft 5in x 38ft 33in
Heating
- Electric, Forced Air
Cooling
- Central Air
Appliances
- Included: Dishwasher, Disposal, Range Hood, Microwave, Range, Refrigerator, Gas Water Heater
Features
- Bar, Ceiling Fan(s), Vaulted Ceiling(s), High Speed Internet, Solid Surface Counter
- Windows: Blinds
- Basement: Egress Window(s),Finished,Full
- Number of fireplaces: 1
- Fireplace features: Gas Log, Living Room
Interior area
- Total structure area: 2,906
- Total interior livable area: 4,743 sqft
Property
Parking
- Total spaces: 3
- Parking features: Attached, Paved
- Attached garage spaces: 3
Features
- Patio & porch: Patio
- Spa features: Bath
Lot
- Size: 0.40 Acres
- Dimensions: 175 x 100
- Features: Level
Details
- Parcel number: 21.26.0254003
- Other equipment: Radon Mitigation System
Construction
Type & style
- Home type: SingleFamily
- Architectural style: Ranch
- Property subtype: Single Family Residence, Residential
Materials
- Frame, Brick, Vinyl Siding
- Foundation: Concrete Perimeter
- Roof: Shingle
Condition
- New construction: No
- Year built: 2009
Utilities & green energy
- Sewer: Public Sewer
- Water: Public
- Utilities for property: Cable Available
Community & neighborhood
Location
- Region: Springfield
- Subdivision: Savannah Pointe
HOA & financial
HOA
- Has HOA: Yes
- HOA fee: $325 annually
Other
Other facts
- Road surface type: Paved
Price history
| Date | Event | Price |
|---|---|---|
| 6/16/2025 | Sold | $620,000-1.3%$131/sqft |
Source: | ||
| 5/10/2025 | Pending sale | $628,000$132/sqft |
Source: | ||
| 4/29/2025 | Price change | $628,000-3.1%$132/sqft |
Source: | ||
| 4/16/2025 | Listed for sale | $648,000-0.3%$137/sqft |
Source: | ||
| 11/1/2024 | Listing removed | $650,000$137/sqft |
Source: | ||
Public tax history
| Year | Property taxes | Tax assessment |
|---|---|---|
| 2024 | $13,385 +5.5% | $189,245 +9.5% |
| 2023 | $12,693 +3.7% | $172,858 +5.4% |
| 2022 | $12,236 +3% | $163,971 +3.9% |
Find assessor info on the county website
Neighborhood: 62711
Nearby schools
GreatSchools rating
- 7/10Chatham Elementary SchoolGrades: K-4Distance: 3.8 mi
- 7/10Glenwood Middle SchoolGrades: 7-8Distance: 5.1 mi
- 7/10Glenwood High SchoolGrades: 9-12Distance: 3.2 mi

Get pre-qualified for a loan
At Zillow Home Loans, we can pre-qualify you in as little as 5 minutes with no impact to your credit score.An equal housing lender. NMLS #10287.

