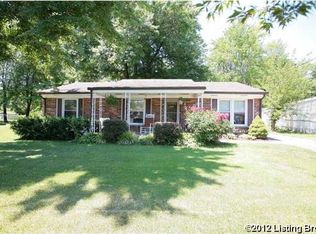Sold for $224,000 on 02/07/25
$224,000
4404 Lambert Rd, Louisville, KY 40219
3beds
1,913sqft
Single Family Residence
Built in 1971
10,454.4 Square Feet Lot
$227,800 Zestimate®
$117/sqft
$1,914 Estimated rent
Home value
$227,800
$214,000 - $244,000
$1,914/mo
Zestimate® history
Loading...
Owner options
Explore your selling options
What's special
Charming 3-Bed, 2-Bath Home with Mother-in-Law Suite in Prime Location.
The perfect blend of comfort and convenience. Situated just 10 minutes from the expressway, this home is ideal for those seeking easy access to both city amenities and major roads. The spacious layout includes a generous living area, well-equipped kitchen, and cozy bedrooms. The bonus mother-in-law suite provides a private retreat, bed bath and kitchen ,
Outside, you'll find a large garage for extra storage. Driveway is also available parking.
Located near Jefferson Mall, multiple shopping centers, restaurants, and Preston Highway.
Zillow last checked: 8 hours ago
Listing updated: March 09, 2025 at 10:16pm
Listed by:
Tiffany M Fields 502-302-0252,
RE/MAX FIRST
Bought with:
Betsy Barrantes, 278049
Genesis Realty LLC
Source: GLARMLS,MLS#: 1676176
Facts & features
Interior
Bedrooms & bathrooms
- Bedrooms: 3
- Bathrooms: 2
- Full bathrooms: 2
Bedroom
- Level: First
- Area: 99
- Dimensions: 9.00 x 11.00
Bedroom
- Level: First
- Area: 99
- Dimensions: 11.00 x 9.00
Bedroom
- Level: First
- Area: 96
- Dimensions: 9.60 x 10.00
Dining room
- Level: First
- Area: 114.13
- Dimensions: 10.10 x 11.30
Family room
- Level: First
- Area: 323.61
- Dimensions: 16.10 x 20.10
Kitchen
- Level: First
- Area: 38
- Dimensions: 19.00 x 2.00
Living room
- Level: First
- Area: 194.34
- Dimensions: 15.80 x 12.30
Other
- Level: First
- Area: 260.3
- Dimensions: 19.00 x 13.70
Heating
- Forced Air, Natural Gas
Cooling
- Central Air
Features
- Basement: None
- Has fireplace: No
Interior area
- Total structure area: 1,913
- Total interior livable area: 1,913 sqft
- Finished area above ground: 1,913
- Finished area below ground: 0
Property
Parking
- Total spaces: 1
- Parking features: Detached, Driveway
- Garage spaces: 1
- Has uncovered spaces: Yes
Features
- Stories: 1
- Fencing: Chain Link
Lot
- Size: 10,454 sqft
Details
- Parcel number: 097200160000
Construction
Type & style
- Home type: SingleFamily
- Architectural style: Ranch
- Property subtype: Single Family Residence
Materials
- Vinyl Siding, Brick
- Foundation: Crawl Space, Concrete Blk
- Roof: Shingle
Condition
- Year built: 1971
Utilities & green energy
- Sewer: Public Sewer
- Water: Public
- Utilities for property: Electricity Connected
Community & neighborhood
Location
- Region: Louisville
- Subdivision: Bridgehaven Estates
HOA & financial
HOA
- Has HOA: No
Price history
| Date | Event | Price |
|---|---|---|
| 2/7/2025 | Sold | $224,000-0.4%$117/sqft |
Source: | ||
| 1/2/2025 | Pending sale | $225,000$118/sqft |
Source: | ||
| 12/30/2024 | Price change | $225,000-2.2%$118/sqft |
Source: | ||
| 12/20/2024 | Price change | $230,000-8%$120/sqft |
Source: | ||
| 12/6/2024 | Listed for sale | $250,000$131/sqft |
Source: | ||
Public tax history
| Year | Property taxes | Tax assessment |
|---|---|---|
| 2021 | $1,342 +6.3% | $146,560 |
| 2020 | $1,262 | $146,560 |
| 2019 | $1,262 +8.2% | $146,560 |
Find assessor info on the county website
Neighborhood: Okolona
Nearby schools
GreatSchools rating
- 1/10Okolona Elementary SchoolGrades: PK-5Distance: 0.7 mi
- 2/10Thomas Jefferson Middle SchoolGrades: 6-8Distance: 2.3 mi
- 1/10Southern High SchoolGrades: 9-12Distance: 0.6 mi

Get pre-qualified for a loan
At Zillow Home Loans, we can pre-qualify you in as little as 5 minutes with no impact to your credit score.An equal housing lender. NMLS #10287.
Sell for more on Zillow
Get a free Zillow Showcase℠ listing and you could sell for .
$227,800
2% more+ $4,556
With Zillow Showcase(estimated)
$232,356