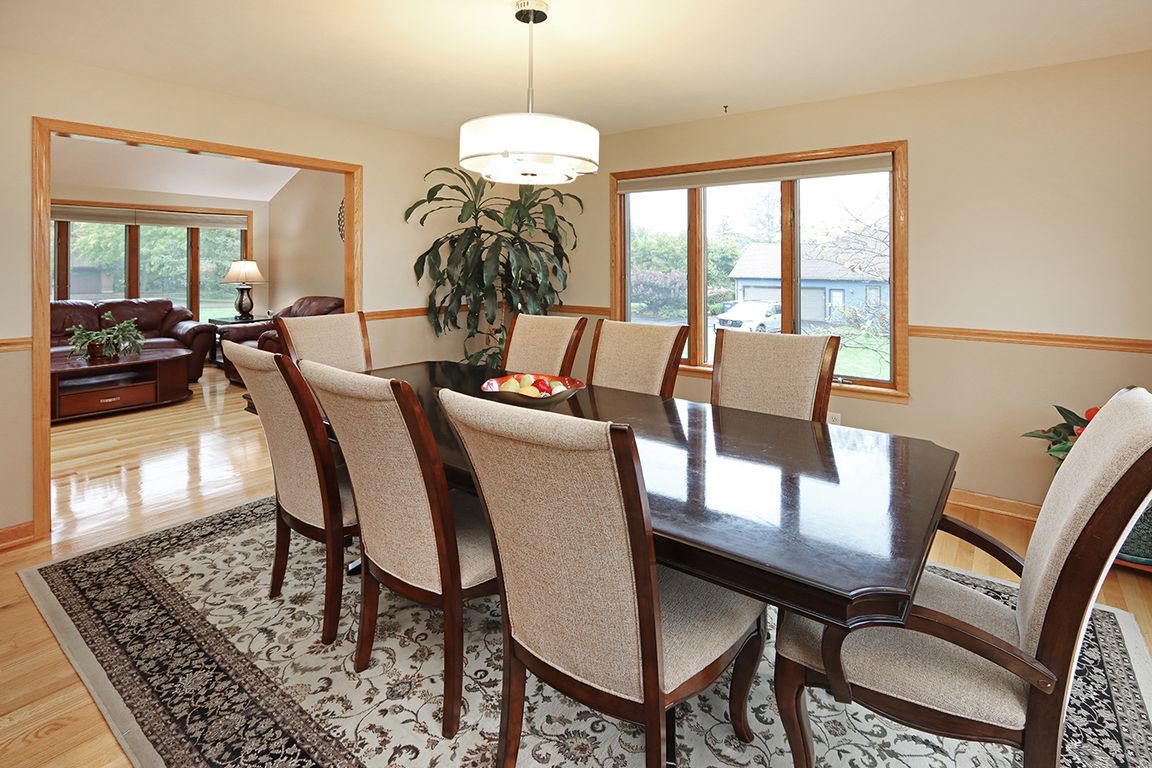
Under contract
$599,900
5beds
3,198sqft
4404 Jack In The Pulpit Cir, Manlius, NY 13104
5beds
3,198sqft
Single family residence
Built in 1987
0.95 Acres
3 Attached garage spaces
$188 price/sqft
What's special
Walls of windowsSweeping viewsLower levelPanoramic viewsFifth bedroomCustom built-insInspiring vistas
Expect to be impressed with this Pompey Pines contemporary set on just under an acre, where manicured grounds, mature trees and sweeping views create a beautiful backdrop. Thoughtfully updated with attention to detail, the home boasts gleaming hardwood floors, walls of windows and custom touches. The two-story foyer captivates with a ...
- 13 days |
- 2,038 |
- 97 |
Source: NYSAMLSs,MLS#: S1640165 Originating MLS: Syracuse
Originating MLS: Syracuse
Travel times
Kitchen
Dining Room
Family Room
Sun Room
Primary Bedroom
Zillow last checked: 7 hours ago
Listing updated: October 02, 2025 at 10:02pm
Listing by:
Howard Hanna Real Estate 315-446-8291,
R. Matthew Ragan J.D. LL.M. 315-399-7767
Source: NYSAMLSs,MLS#: S1640165 Originating MLS: Syracuse
Originating MLS: Syracuse
Facts & features
Interior
Bedrooms & bathrooms
- Bedrooms: 5
- Bathrooms: 4
- Full bathrooms: 3
- 1/2 bathrooms: 1
- Main level bathrooms: 1
Heating
- Gas, Forced Air
Cooling
- Central Air
Appliances
- Included: Convection Oven, Dryer, Dishwasher, Exhaust Fan, Electric Oven, Electric Range, Gas Cooktop, Disposal, Gas Water Heater, Refrigerator, Range Hood, Washer
- Laundry: Main Level
Features
- Breakfast Bar, Ceiling Fan(s), Cathedral Ceiling(s), Separate/Formal Dining Room, Entrance Foyer, Eat-in Kitchen, Separate/Formal Living Room, Granite Counters, Jetted Tub, Kitchen Island, Kitchen/Family Room Combo, Pantry, See Remarks, Sliding Glass Door(s), Second Kitchen, In-Law Floorplan, Bath in Primary Bedroom
- Flooring: Hardwood, Tile, Varies
- Doors: Sliding Doors
- Basement: Full,Partially Finished,Walk-Out Access
- Number of fireplaces: 1
Interior area
- Total structure area: 3,198
- Total interior livable area: 3,198 sqft
Video & virtual tour
Property
Parking
- Total spaces: 3
- Parking features: Attached, Garage, Driveway, Garage Door Opener
- Attached garage spaces: 3
Features
- Levels: Two
- Stories: 2
- Patio & porch: Deck, Patio
- Exterior features: Blacktop Driveway, Deck, Patio
Lot
- Size: 0.95 Acres
- Dimensions: 165 x 250
- Features: Rectangular, Rectangular Lot, Residential Lot
Details
- Parcel number: 31460000400000060050000000
- Special conditions: Standard
Construction
Type & style
- Home type: SingleFamily
- Architectural style: Contemporary
- Property subtype: Single Family Residence
Materials
- Brick, Cedar, Copper Plumbing
- Foundation: Block
Condition
- Resale
- Year built: 1987
Details
- Builder model: Bill Kelly
Utilities & green energy
- Electric: Circuit Breakers
- Sewer: Connected
- Water: Connected, Public
- Utilities for property: Cable Available, Sewer Connected, Water Connected
Community & HOA
Location
- Region: Manlius
Financial & listing details
- Price per square foot: $188/sqft
- Tax assessed value: $307,600
- Annual tax amount: $14,171
- Date on market: 9/27/2025
- Listing terms: Cash,Conventional