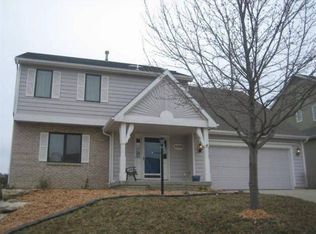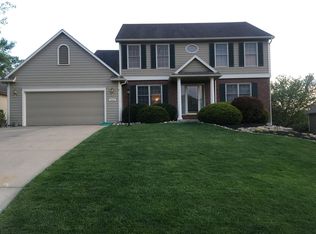Large open kitchen features oak cainetry, central island, walk-in pantry, hardwood floors, natural light at eat-in kitchen area + main level utility area. Formal living and dining areas. Double staircase to 2nd floor, main level family room offers fireplace wall accented by built-in bookcases. Lower level recently finished with two fmaily areas, natural day light, large combination bath and craft area, plus unfinished storage area.
This property is off market, which means it's not currently listed for sale or rent on Zillow. This may be different from what's available on other websites or public sources.


