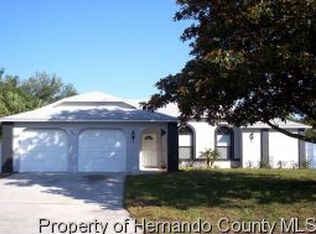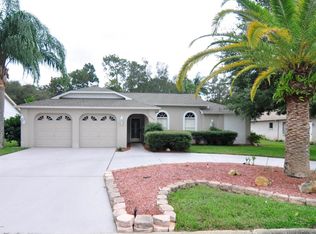Clean! Ready to move into. Enter through foyer into spacious home showcasing granite counters & newer wood kitchen cabinetry & tile floor, all overlooking sparkling Heated Pool with screened lanai. You will absolutely love the pool & lanai area as an extension of your home. Tons of extra natural lighting & vaulted ceilings. 3 bedrooms split 3 areas. Tile & carpeted floors. Master Suite includes very pretty master bath & walk in shower. 1 Bedroom at front of home with extra storage. 1 Bedroom in back with separate bath. Family room opens out to pool and back yard. This home is priced to sell! Don't delay or you will miss this one!
This property is off market, which means it's not currently listed for sale or rent on Zillow. This may be different from what's available on other websites or public sources.

