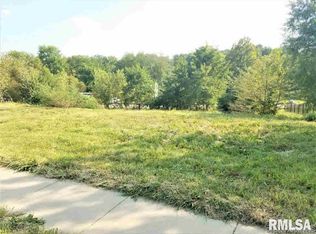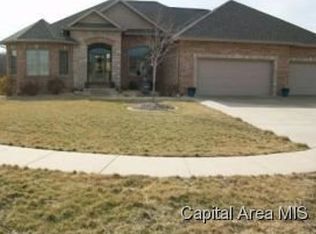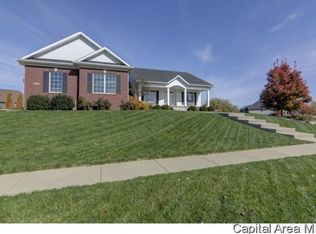Beautiful spacious Ranch with finished walk-out lower level located in popular Savannah Point subdivision. Springfield address & utilities in the Chatham school district. So many special features: 12' ceilings, crown molding, open floor plan with lots of natural light,2 gas fireplaces, covered deck overlooks large fenced backyard, walk-out finished lower level has a full second kitchen 4th bedroom, & full bath with steam shower, large family room, and plenty of storage. Main floor features huge eat-in kitchen, with lots of counter & cabinet space. Energy efficient 2x6 construction.
This property is off market, which means it's not currently listed for sale or rent on Zillow. This may be different from what's available on other websites or public sources.



