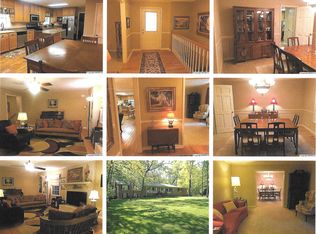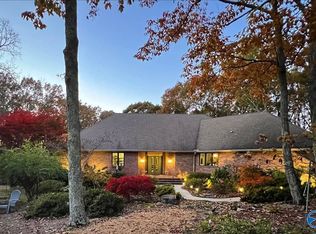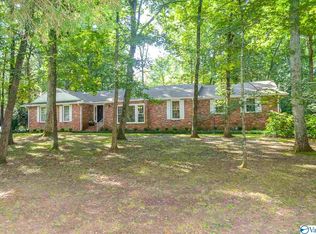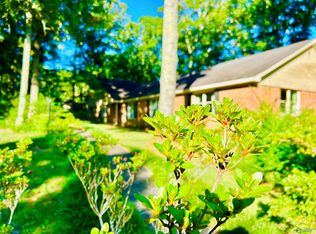Sold for $320,000 on 02/12/25
$320,000
4404 Autumn Leaves Trl SE, Decatur, AL 35603
3beds
2,128sqft
Single Family Residence
Built in 1973
-- sqft lot
$321,700 Zestimate®
$150/sqft
$1,996 Estimated rent
Home value
$321,700
$257,000 - $402,000
$1,996/mo
Zestimate® history
Loading...
Owner options
Explore your selling options
What's special
One level living on Autumn Leaves Trail!! Surrounded by peaceful woods and wildlife, this move-in-ready home will exceed your expectations from the moment you walk inside. Featuring gleaming hardwoods throughout the living spaces, and modern connivences- this home is the perfect blend of quality craftmanship and comfort. The oversized Livingroom is the heart of the home- boasting a gas fireplace and open space to the kitchen. The kitchen is equipped with custom cabinets and an abundance of storage. The expansive backyard is fenced in. You can look forward to years of entertaining in this traditional southern estate- complete with a formal dining room. WELCOME HOME!!
Zillow last checked: 8 hours ago
Listing updated: February 13, 2025 at 02:32pm
Listed by:
Jeremy Jones 256-466-4675,
Parker Real Estate Res.LLC,
Walker Jones 256-616-6602,
Parker Real Estate Res.LLC
Bought with:
Steve Mitchell, 118437
MarMac Real Estate
Source: ValleyMLS,MLS#: 21876315
Facts & features
Interior
Bedrooms & bathrooms
- Bedrooms: 3
- Bathrooms: 2
- Full bathrooms: 2
Primary bedroom
- Features: Ceiling Fan(s), Carpet
- Level: First
- Area: 252
- Dimensions: 18 x 14
Bedroom 2
- Features: Ceiling Fan(s), Carpet
- Level: First
- Area: 140
- Dimensions: 14 x 10
Bedroom 3
- Features: Ceiling Fan(s), Carpet
- Level: First
- Area: 168
- Dimensions: 14 x 12
Dining room
- Level: First
- Area: 168
- Dimensions: 14 x 12
Kitchen
- Features: Eat-in Kitchen, Pantry, Recessed Lighting, Sitting Area
- Level: First
- Area: 117
- Dimensions: 13 x 9
Living room
- Features: Fireplace, Recessed Lighting, Sitting Area, Wood Floor
- Level: First
- Area: 255
- Dimensions: 17 x 15
Den
- Features: Crown Molding, Recessed Lighting, Wood Floor
- Level: First
- Area: 247
- Dimensions: 19 x 13
Utility room
- Level: First
- Area: 96
- Dimensions: 12 x 8
Heating
- Central 1
Cooling
- Central 1
Features
- Basement: Crawl Space
- Number of fireplaces: 1
- Fireplace features: Gas Log, One
Interior area
- Total interior livable area: 2,128 sqft
Property
Parking
- Parking features: Garage-Two Car, Garage-Attached
Features
- Levels: One
- Stories: 1
Lot
- Dimensions: 260 x 230 x 85 x 80 x 237
Details
- Parcel number: 12 06 14 4 003 008.000
Construction
Type & style
- Home type: SingleFamily
- Architectural style: Ranch
- Property subtype: Single Family Residence
Condition
- New construction: No
- Year built: 1973
Utilities & green energy
- Sewer: Public Sewer
- Water: Public
Community & neighborhood
Location
- Region: Decatur
- Subdivision: Burningtree Mountain
Price history
| Date | Event | Price |
|---|---|---|
| 2/12/2025 | Sold | $320,000-11%$150/sqft |
Source: | ||
| 1/12/2025 | Contingent | $359,632$169/sqft |
Source: | ||
| 12/4/2024 | Listed for sale | $359,632$169/sqft |
Source: | ||
Public tax history
| Year | Property taxes | Tax assessment |
|---|---|---|
| 2024 | -- | $17,740 |
| 2023 | -- | $17,740 |
| 2022 | -- | $17,740 +15.9% |
Find assessor info on the county website
Neighborhood: 35603
Nearby schools
GreatSchools rating
- 8/10Walter Jackson Elementary SchoolGrades: K-5Distance: 4.6 mi
- 4/10Decatur Middle SchoolGrades: 6-8Distance: 6 mi
- 5/10Decatur High SchoolGrades: 9-12Distance: 5.9 mi
Schools provided by the listing agent
- Elementary: Walter Jackson
- Middle: Decatur Middle School
- High: Decatur High
Source: ValleyMLS. This data may not be complete. We recommend contacting the local school district to confirm school assignments for this home.

Get pre-qualified for a loan
At Zillow Home Loans, we can pre-qualify you in as little as 5 minutes with no impact to your credit score.An equal housing lender. NMLS #10287.



