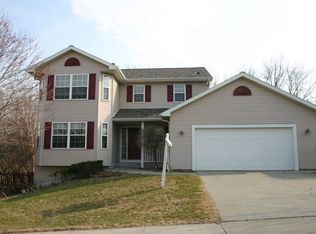Closed
$359,900
4404 5th St NW, Rochester, MN 55901
3beds
2,066sqft
Single Family Residence
Built in 1998
8,276.4 Square Feet Lot
$378,500 Zestimate®
$174/sqft
$2,201 Estimated rent
Home value
$378,500
$360,000 - $397,000
$2,201/mo
Zestimate® history
Loading...
Owner options
Explore your selling options
What's special
Stunning Serene Wooded Backyard with Views of the Pond Make this One a Rare Find! Check out this Manorwoods home – picture perfect inside and out. And loaded with extras; granite kitchen countertops, real wood floors in the kitchen and dining room, gas fireplace, walk out to a beautiful aggregate patio, plus a deck, 2 great places to enjoy the outdoors inviting you into the lush backyard, maintenance free vinyl siding. Main floor spacious owner’s suite w/extra-large windows overlooking the backyard with spectacular views, walk-in closet and private full bath. Plus an additional 1/2 guest bath on the main. Lower level features 2 more bedrooms, full bath, laundry (washer and dryer included) plus family room. Move-in ready home. All located on a quiet street, with easy access to West Circle Dr, minutes to Costco, coffee shops, and quick drive to downtown, Cascade Lake and the trails. A great place to call home.
Zillow last checked: 8 hours ago
Listing updated: August 30, 2024 at 07:31pm
Listed by:
Debra Quimby 507-261-3432,
Re/Max Results
Bought with:
Brandon Milde
Counselor Realty of Rochester
Source: NorthstarMLS as distributed by MLS GRID,MLS#: 6390564
Facts & features
Interior
Bedrooms & bathrooms
- Bedrooms: 3
- Bathrooms: 3
- Full bathrooms: 2
- 1/2 bathrooms: 1
Bedroom 1
- Level: Main
Bedroom 2
- Level: Lower
Bedroom 3
- Level: Lower
Bathroom
- Level: Main
Bathroom
- Level: Main
Bathroom
- Level: Lower
Dining room
- Level: Main
Family room
- Level: Lower
Kitchen
- Level: Main
Laundry
- Level: Lower
Living room
- Level: Main
Heating
- Forced Air
Cooling
- Central Air
Appliances
- Included: Dishwasher, Disposal, Dryer, Gas Water Heater, Microwave, Range, Refrigerator, Washer, Water Softener Owned
Features
- Basement: Daylight,Finished,Full,Walk-Out Access
- Number of fireplaces: 1
- Fireplace features: Family Room, Gas
Interior area
- Total structure area: 2,066
- Total interior livable area: 2,066 sqft
- Finished area above ground: 1,114
- Finished area below ground: 952
Property
Parking
- Total spaces: 2
- Parking features: Attached, Concrete, Garage Door Opener, Storage
- Attached garage spaces: 2
- Has uncovered spaces: Yes
Accessibility
- Accessibility features: None
Features
- Levels: Multi/Split
- Patio & porch: Deck, Patio
Lot
- Size: 8,276 sqft
- Features: Near Public Transit
Details
- Foundation area: 1114
- Parcel number: 743224054653
- Zoning description: Residential-Single Family
Construction
Type & style
- Home type: SingleFamily
- Property subtype: Single Family Residence
Materials
- Vinyl Siding, Frame
- Roof: Asphalt
Condition
- Age of Property: 26
- New construction: No
- Year built: 1998
Utilities & green energy
- Electric: Circuit Breakers
- Gas: Natural Gas
- Sewer: City Sewer/Connected
- Water: City Water/Connected
Community & neighborhood
Location
- Region: Rochester
- Subdivision: Manor Woods West 7th-Torrens
HOA & financial
HOA
- Has HOA: No
Other
Other facts
- Road surface type: Paved
Price history
| Date | Event | Price |
|---|---|---|
| 8/30/2023 | Sold | $359,900+2.9%$174/sqft |
Source: | ||
| 7/18/2023 | Pending sale | $349,900$169/sqft |
Source: | ||
| 7/10/2023 | Price change | $349,900-1.4%$169/sqft |
Source: | ||
| 7/5/2023 | Listed for sale | $355,000$172/sqft |
Source: | ||
| 6/30/2023 | Pending sale | $355,000$172/sqft |
Source: | ||
Public tax history
| Year | Property taxes | Tax assessment |
|---|---|---|
| 2025 | $4,282 +19.3% | $307,300 +1.5% |
| 2024 | $3,590 | $302,900 +6.8% |
| 2023 | -- | $283,600 +5.8% |
Find assessor info on the county website
Neighborhood: Manor Park
Nearby schools
GreatSchools rating
- 6/10Bishop Elementary SchoolGrades: PK-5Distance: 0.6 mi
- 5/10John Marshall Senior High SchoolGrades: 8-12Distance: 2.3 mi
- 5/10John Adams Middle SchoolGrades: 6-8Distance: 2.8 mi
Get a cash offer in 3 minutes
Find out how much your home could sell for in as little as 3 minutes with a no-obligation cash offer.
Estimated market value$378,500
Get a cash offer in 3 minutes
Find out how much your home could sell for in as little as 3 minutes with a no-obligation cash offer.
Estimated market value
$378,500
