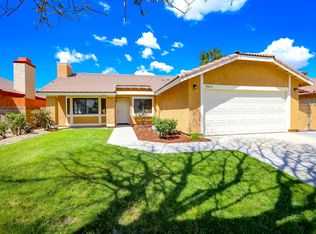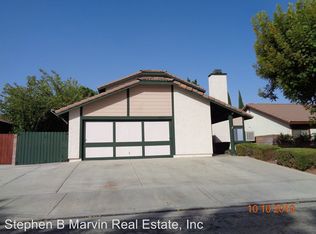Dive right into this BEAUTIFUL west side pool home just in time for spring! Located in a cul de sac, just minutes away from AVC, shopping and dining. Spacious open floor plan that is perfect for gatherings. With several upgrades to the home that include new paint, carpet, kitchen cabinets and counter tops, updated master and guest bathrooms, outdoor bar and pool. This spacious backyard with in-ground pool and covered patio is ready for entertaining! You will not be disappointed when you walk into the fireside family room that looks out to the entertainers DREAM of a back yard!
This property is off market, which means it's not currently listed for sale or rent on Zillow. This may be different from what's available on other websites or public sources.

