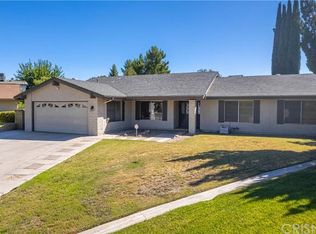In the ground pool plus two 18 by 10 Pergolas and completely paid for 24 panel Solar system on the roof . New Driveway and Walkway are professionally done with Pavers. Side walkway and rear walkway are also Pavers. Very expensive, top of the line, Acacia wood flooring professionally installed in kitchen, den, den, studio and office.
This property is off market, which means it's not currently listed for sale or rent on Zillow. This may be different from what's available on other websites or public sources.
