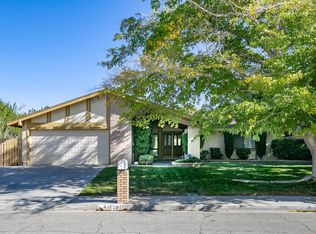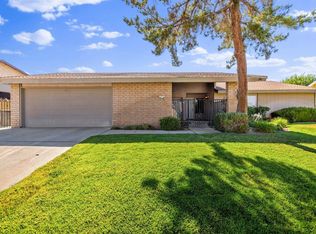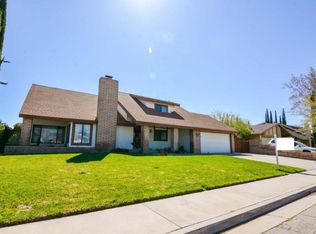Breathtaking designer showcase home with pool! 5 bd+3 ba 2,846 sq ft w/ over $200,000 in upgrades throughout. Upgrades to include French doors, neutral color carpet & flooring, some recessed lighting & plantation shutters, ceiling fans, newer electrical panel, HVAC unit, windows & solar barrier roof. Grand entrance w/ high ceilings in formal dining room/formal living room w/ fireplace. Family room w/ built in cabinets, fireplace & wired for surround sound. Kitchen w/ granite counter tops, multiple cabinets w/pull out drawers, Jenn air down draft stove, pantry & island. Large bedroom & full bath downstairs. Oversized laundry room w/ storage cabinets. 4 nice size bedrooms upstairs to include master bedroom. Recently remodeled master ba. has dual vanity sinks & custom tile shower. Backyard offers full covered patio, in ground salt water pool w/ Baja shelf & cascading spa. Outdoor fireplace, bar with sink/refrigerator & custom built shower. Welcome home to your own piece of paradise!!
This property is off market, which means it's not currently listed for sale or rent on Zillow. This may be different from what's available on other websites or public sources.


