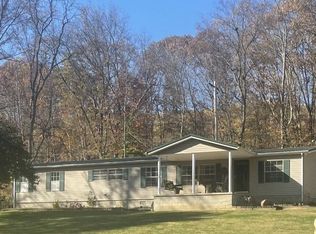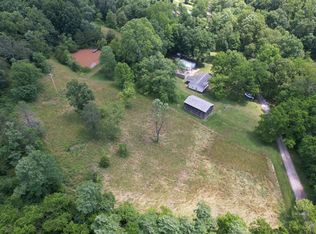Closed
$160,000
44030 Cook Rd, Pomeroy, OH 45769
4beds
1,400sqft
Single Family Residence, Single Family, Resale Home, SF-Site Built
Built in 2000
1.61 Acres Lot
$189,300 Zestimate®
$114/sqft
$1,773 Estimated rent
Home value
$189,300
$168,000 - $210,000
$1,773/mo
Zestimate® history
Loading...
Owner options
Explore your selling options
What's special
Charming 4-Bedroom Ranch in a Peaceful Country Setting. Escape to the tranquility of country living in this beautiful 4-bedroom, 2-bathroom ranch home, great situation in a scenic one-acre lot. With 1,400 square feet of well-designed living space, this home offers a warm and inviting atmosphere, complete with hardwood and tile flooring. The spacious kitchen features ample counter space and cabinetry, ideal for preparing family meals and entertaining guests. The master suite is a true retreat, boasting a garden tub for ultimate relaxation. Enjoy breathtaking views from your spacious, covered front porch or backyard,where you can take in the peaceful surroundings. The large garage/workshop provides plenty of space for vehicles,hobbies, or extra storage. If you're looking for a home that combines comfort, charm, and functionality in a picturesque country setting, this is the one for you! Schedule your showing today!
Zillow last checked: 8 hours ago
Listing updated: June 02, 2025 at 06:27am
Listed by:
Sari Putman (740)444-9111,
Century 21 HomeStar
Bought with:
Sari Putman, SAL2020007806
Century 21 HomeStar
Source: Athens County BOR,MLS#: 2433185
Facts & features
Interior
Bedrooms & bathrooms
- Bedrooms: 4
- Bathrooms: 2
- Full bathrooms: 2
Heating
- Forced Air-Propane
Cooling
- Central Air
Appliances
- Included: Dishwasher, Microwave, Refrigerator, Washer, Electric Water Heater, Oven/Range- Gas, Dryer, Range Hood
- Laundry: Washer Hookup
Features
- Ceiling Fan(s), Soaking Tub, Vaulted Ceiling(s), Laminate Counters
- Flooring: Tile
- Windows: Double Pane Windows
- Basement: None
- Has fireplace: Yes
- Fireplace features: Wood Burning
Interior area
- Total structure area: 1,400
- Total interior livable area: 1,400 sqft
Property
Parking
- Total spaces: 1
- Parking features: Detached
- Garage spaces: 1
Features
- Levels: One
- Patio & porch: Deck, Porch- Covered
Lot
- Size: 1.61 Acres
- Features: Trees
Details
- Additional structures: Work Shop
- Parcel number: 0300866002, 03008660
Construction
Type & style
- Home type: SingleFamily
- Property subtype: Single Family Residence, Single Family, Resale Home, SF-Site Built
Materials
- Vinyl Siding, Wood Siding
- Foundation: Concrete Block
- Roof: Metal
Condition
- Year built: 2000
Utilities & green energy
- Electric: Power: AEP
- Sewer: Aerobic Septic
- Water: Public
- Utilities for property: Contact Utility Company
Community & neighborhood
Location
- Region: Pomeroy
Price history
| Date | Event | Price |
|---|---|---|
| 5/30/2025 | Sold | $160,000+0.1%$114/sqft |
Source: | ||
| 5/27/2025 | Listed for sale | $159,900$114/sqft |
Source: | ||
| 4/15/2025 | Contingent | $159,900$114/sqft |
Source: | ||
| 4/8/2025 | Price change | $159,900-3.1%$114/sqft |
Source: | ||
| 3/13/2025 | Listed for sale | $165,000$118/sqft |
Source: | ||
Public tax history
| Year | Property taxes | Tax assessment |
|---|---|---|
| 2024 | $878 -1.9% | $27,300 |
| 2023 | $895 +1.1% | $27,300 |
| 2022 | $885 +1.8% | $27,300 +6% |
Find assessor info on the county website
Neighborhood: 45769
Nearby schools
GreatSchools rating
- 5/10Eastern Elementary SchoolGrades: K-6Distance: 4.3 mi
- 4/10Eastern High SchoolGrades: 7-12Distance: 4.4 mi
Schools provided by the listing agent
- Middle: Eastern LSD
Source: Athens County BOR. This data may not be complete. We recommend contacting the local school district to confirm school assignments for this home.
Get pre-qualified for a loan
At Zillow Home Loans, we can pre-qualify you in as little as 5 minutes with no impact to your credit score.An equal housing lender. NMLS #10287.

