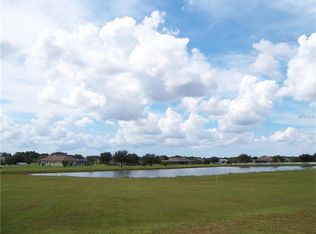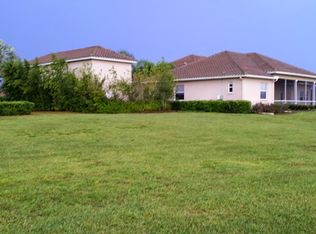This Is The ONE!!! 3 Bedroom 3 Bath Luxury single family pool home on over 2 acres offers a gorgeous and open kitchen with granite countertops, beautiful wood cabinets, and high end stainless steel appliances. This home offers a split and open floor plan with high ceilings, all countertops are granite, and plenty of room for entertaining spread out over 2700 square feet built in 2015. The large master bath offers double sinks with dual rain showers with separate controls and a deep jacuzzi soaking tub. It also boasts a 3-car attached side entry garage and separate extra large 2-car detached garage with electrical power and air hoses and compressor included.This home has all the bells and whistles that include crown molding through out the whole house including the closets, tile and wood floors(no carpet), tinted and hurricane rated windows and doors, solar heating for the pool, salt water pool, irrigation that used from the well,whole house water filtration system, ceiling paint so you have no cobwebs, paved driveway, circulation pump for H.W. Heater, surround sound speakers, walk-in closets, screened lanai, and backs up to a fantastic view of the lake. The community FoxBrook features a basketball court, a soccer field, a fun park and playground and bike paths throughout. This home is easy to show, schedule your appointment today!!!!!
This property is off market, which means it's not currently listed for sale or rent on Zillow. This may be different from what's available on other websites or public sources.

