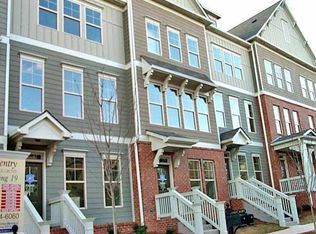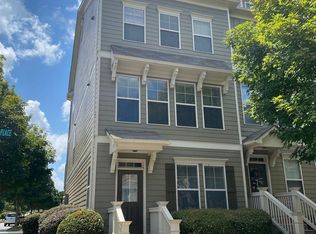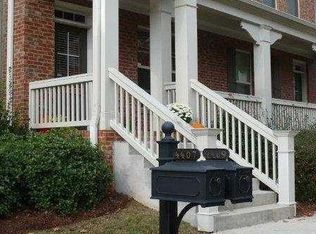Closed
$420,000
4403 Village Field Pl, Suwanee, GA 30024
3beds
2,214sqft
Townhouse, Residential
Built in 2006
-- sqft lot
$411,000 Zestimate®
$190/sqft
$2,533 Estimated rent
Home value
$411,000
$390,000 - $432,000
$2,533/mo
Zestimate® history
Loading...
Owner options
Explore your selling options
What's special
1.5 miles from Suwanee Town Center! Welcome to your meticulously maintained townhome in HIGHLY SOUGHT after Village Grove Community. Enter into a welcoming foyer with tall ceilings, a bedroom with a full bathroom and quiet office space. On the main level you will see beautiful hardwoods throughout with a half bath and a kitchen for entertaining, complemented by newer high-end Samsung appliances and lots of cabinet space. A large eat-in kitchen area with an island just steps away from your private back high-elevation deck. The living room features a beautiful fireplace with ample sitting space open to the rest of the main level. The top level features newer plush carpet in the bedrooms providing comfort and warmth with an oversized primary bedroom with double vanity bathroom and walk-in closet. The secondary bedroom features a full ensuite bathroom. This townhome brings an abundance of beautiful natural light to enjoy, newer paint throughout the home, 3 yr old HVAC system, newer bathroom fixtures. With its prime location in a swim/tennis subdivision and walking distance to Suwanee Town Park, along with access to top-rated schools including North Gwinnett HS, this townhouse offers the ultimate blend of modern convenience and a coveted community lifestyle.
Zillow last checked: 8 hours ago
Listing updated: November 28, 2023 at 10:54pm
Listing Provided by:
Melisa Dukatz,
Atlanta Communities
Bought with:
JIN KIM, 282870
The Millionaire Realtors Group, LLC.
Source: FMLS GA,MLS#: 7259792
Facts & features
Interior
Bedrooms & bathrooms
- Bedrooms: 3
- Bathrooms: 4
- Full bathrooms: 3
- 1/2 bathrooms: 1
Primary bedroom
- Features: Double Master Bedroom, Roommate Floor Plan
- Level: Double Master Bedroom, Roommate Floor Plan
Bedroom
- Features: Double Master Bedroom, Roommate Floor Plan
Primary bathroom
- Features: Double Vanity, Separate Tub/Shower, Soaking Tub
Dining room
- Features: Open Concept
Kitchen
- Features: Cabinets Stain, Eat-in Kitchen, Kitchen Island, Pantry, Stone Counters, View to Family Room
Heating
- Forced Air, Natural Gas, Zoned
Cooling
- Ceiling Fan(s), Central Air, Zoned
Appliances
- Included: Dishwasher, Disposal, Dryer, ENERGY STAR Qualified Appliances, Gas Oven, Gas Range, Gas Water Heater, Microwave, Refrigerator, Washer
- Laundry: In Hall, Laundry Room, Upper Level
Features
- Double Vanity, Entrance Foyer, High Ceilings 9 ft Lower, High Ceilings 9 ft Main, High Ceilings 9 ft Upper, Walk-In Closet(s)
- Flooring: Carpet, Ceramic Tile, Hardwood
- Windows: Insulated Windows, Window Treatments
- Basement: None
- Attic: Pull Down Stairs
- Number of fireplaces: 1
- Fireplace features: Family Room
- Common walls with other units/homes: 2+ Common Walls
Interior area
- Total structure area: 2,214
- Total interior livable area: 2,214 sqft
Property
Parking
- Total spaces: 2
- Parking features: Driveway, Garage, Garage Faces Rear
- Garage spaces: 2
- Has uncovered spaces: Yes
Accessibility
- Accessibility features: None
Features
- Levels: Three Or More
- Patio & porch: Deck, Rear Porch
- Exterior features: None
- Pool features: In Ground
- Spa features: None
- Fencing: None
- Has view: Yes
- View description: Park/Greenbelt
- Waterfront features: None
- Body of water: None
Lot
- Features: Landscaped, Level
Details
- Additional structures: None
- Parcel number: R7251 540
- Other equipment: None
- Horse amenities: None
Construction
Type & style
- Home type: Townhouse
- Architectural style: Craftsman,Townhouse,Traditional
- Property subtype: Townhouse, Residential
- Attached to another structure: Yes
Materials
- Brick Front, Cement Siding, HardiPlank Type
- Foundation: Slab
- Roof: Shingle
Condition
- Resale
- New construction: No
- Year built: 2006
Utilities & green energy
- Electric: None
- Sewer: Public Sewer
- Water: Public
- Utilities for property: Cable Available, Electricity Available, Natural Gas Available, Phone Available, Sewer Available, Underground Utilities, Water Available
Green energy
- Energy efficient items: Appliances
- Energy generation: None
Community & neighborhood
Security
- Security features: Carbon Monoxide Detector(s), Fire Alarm, Smoke Detector(s)
Community
- Community features: Barbecue, Clubhouse, Homeowners Assoc, Park, Playground, Pool, Sidewalks, Street Lights, Tennis Court(s)
Location
- Region: Suwanee
- Subdivision: Village Grove
HOA & financial
HOA
- Has HOA: Yes
- HOA fee: $300 monthly
- Services included: Maintenance Structure, Maintenance Grounds, Pest Control, Swim, Tennis, Termite, Trash
- Association phone: 770-271-2252
Other
Other facts
- Ownership: Fee Simple
- Road surface type: Paved
Price history
| Date | Event | Price |
|---|---|---|
| 11/22/2023 | Sold | $420,000-1.2%$190/sqft |
Source: | ||
| 10/16/2023 | Pending sale | $424,998$192/sqft |
Source: | ||
| 9/12/2023 | Price change | $424,9980%$192/sqft |
Source: | ||
| 8/13/2023 | Listed for sale | $424,999+61.6%$192/sqft |
Source: | ||
| 11/1/2019 | Listing removed | $263,000$119/sqft |
Source: Focus Realty Investment #6596338 | ||
Public tax history
| Year | Property taxes | Tax assessment |
|---|---|---|
| 2024 | $5,154 -2.7% | $168,000 +1.8% |
| 2023 | $5,298 +15.7% | $165,040 +15.7% |
| 2022 | $4,580 +26.9% | $142,680 +29.7% |
Find assessor info on the county website
Neighborhood: 30024
Nearby schools
GreatSchools rating
- 9/10Level Creek Elementary SchoolGrades: PK-5Distance: 0.7 mi
- 8/10North Gwinnett Middle SchoolGrades: 6-8Distance: 1.5 mi
- 10/10North Gwinnett High SchoolGrades: 9-12Distance: 1.6 mi
Schools provided by the listing agent
- Elementary: Level Creek
- Middle: North Gwinnett
- High: North Gwinnett
Source: FMLS GA. This data may not be complete. We recommend contacting the local school district to confirm school assignments for this home.
Get a cash offer in 3 minutes
Find out how much your home could sell for in as little as 3 minutes with a no-obligation cash offer.
Estimated market value
$411,000
Get a cash offer in 3 minutes
Find out how much your home could sell for in as little as 3 minutes with a no-obligation cash offer.
Estimated market value
$411,000


