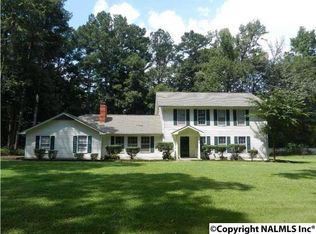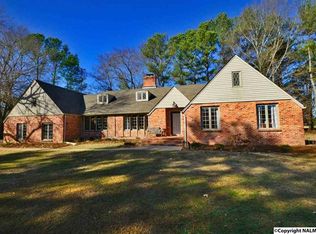Located on the 17th fairway at Burningtree Country Club! This very appealing one level ranch style home sits on an extraordinary landscaped partially wooded lot. This home has so much curb appeal from every angle! Not to mention it offers 2900 square feet of living space! The interior is made up of 4 oversized bedrooms formal living and dining rooms, plus a huge family/recreation room with tons of windows looking out to the tee box on the golf course. This home has vaulted ceilings with beautiful exposed wood beams and there is a double-sided fireplace between the formal living and great room. There is a 2 car side entry garage and sprinkler system. Visit the tour for more details!
This property is off market, which means it's not currently listed for sale or rent on Zillow. This may be different from what's available on other websites or public sources.

