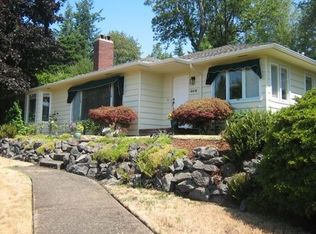Sold
$858,000
4403 SW Washouga Ave, Portland, OR 97239
4beds
2,550sqft
Residential, Single Family Residence
Built in 1957
5,227.2 Square Feet Lot
$833,100 Zestimate®
$336/sqft
$3,511 Estimated rent
Home value
$833,100
$766,000 - $908,000
$3,511/mo
Zestimate® history
Loading...
Owner options
Explore your selling options
What's special
Mid-Century Modern Gem with Breathtaking Views - This stunning, fully remodeled MCM home features architectural drama, including a vaulted beam ceiling and a wall of impressive windows that frame the scenic beauty, creating a seamless indoor-outdoor connection. Flooded with natural light and offering sweeping views, the expansive main level deck provides the perfect setting for entertaining and enjoying stunning sunsets. This timeless design boasts top-of-the-line finishes, complemented by a modern kitchen remodel that caters to contemporary tastes. With hardwood floors throughout, this residence exudes warmth and luxury, featuring an open floor plan with 3 bedrooms and 2 baths on the main level, plus an additional bedroom and family room on the finished lower level. Nestled in the prestigious Council Crest & Hillsdale neighborhoods, this home offers close proximity to parks, picturesque trails, charming shops, and restaurants. Here, you will find the perfect balance of serene living and urban convenience. [Home Energy Score = 5. HES Report at https://rpt.greenbuildingregistry.com/hes/OR10090687]
Zillow last checked: 8 hours ago
Listing updated: August 23, 2024 at 04:11am
Listed by:
Kristina Opsahl 503-704-4043,
Where, Inc
Bought with:
Bradley Thurman, 200611136
Windermere Realty Trust
Source: RMLS (OR),MLS#: 24395263
Facts & features
Interior
Bedrooms & bathrooms
- Bedrooms: 4
- Bathrooms: 2
- Full bathrooms: 2
- Main level bathrooms: 2
Primary bedroom
- Features: Closet, Ensuite, Walkin Shower, Wood Floors
- Level: Main
- Area: 168
- Dimensions: 12 x 14
Bedroom 2
- Features: Closet, Wood Floors
- Level: Main
- Area: 110
- Dimensions: 11 x 10
Bedroom 3
- Features: Closet, Wood Floors
- Level: Main
- Area: 100
- Dimensions: 10 x 10
Bedroom 4
- Features: Sliding Doors, Closet, Wallto Wall Carpet
- Level: Lower
- Area: 196
- Dimensions: 14 x 14
Dining room
- Features: Deck, High Ceilings, Wood Floors
- Level: Main
- Area: 168
- Dimensions: 12 x 14
Family room
- Features: Fireplace, Wallto Wall Carpet
- Level: Lower
Kitchen
- Features: Builtin Range, Eat Bar, Skylight, Updated Remodeled, Builtin Oven, Free Standing Refrigerator, Wood Floors
- Level: Main
- Area: 156
- Width: 13
Living room
- Features: Beamed Ceilings, Deck, Fireplace, High Ceilings, Wood Floors
- Level: Main
- Area: 294
- Dimensions: 14 x 21
Heating
- Forced Air 90, Fireplace(s)
Cooling
- Central Air
Appliances
- Included: Built In Oven, Built-In Range, Dishwasher, Disposal, Free-Standing Refrigerator, Gas Appliances, Range Hood, Stainless Steel Appliance(s), Washer/Dryer, Electric Water Heater
Features
- High Ceilings, Vaulted Ceiling(s), Closet, Eat Bar, Updated Remodeled, Beamed Ceilings, Walkin Shower, Quartz
- Flooring: Hardwood, Wall to Wall Carpet, Wood
- Doors: Sliding Doors
- Windows: Vinyl Frames, Skylight(s)
- Basement: Daylight,Finished
- Number of fireplaces: 2
- Fireplace features: Electric, Wood Burning
Interior area
- Total structure area: 2,550
- Total interior livable area: 2,550 sqft
Property
Parking
- Total spaces: 1
- Parking features: Off Street, Garage Door Opener, Attached, Oversized
- Attached garage spaces: 1
Accessibility
- Accessibility features: Kitchen Cabinets, Natural Lighting, Parking, Accessibility
Features
- Stories: 2
- Patio & porch: Deck, Patio, Porch
- Exterior features: Garden, Yard
- Fencing: Fenced
- Has view: Yes
- View description: Territorial, Valley
Lot
- Size: 5,227 sqft
- Features: Sloped, SqFt 5000 to 6999
Details
- Parcel number: R141790
Construction
Type & style
- Home type: SingleFamily
- Architectural style: Mid Century Modern
- Property subtype: Residential, Single Family Residence
Materials
- Cedar
- Roof: Composition
Condition
- Resale,Updated/Remodeled
- New construction: No
- Year built: 1957
Utilities & green energy
- Gas: Gas
- Sewer: Public Sewer
- Water: Public
Community & neighborhood
Security
- Security features: Entry
Location
- Region: Portland
- Subdivision: Council Crest/Hillsdale
Other
Other facts
- Listing terms: Cash,Conventional
- Road surface type: Paved
Price history
| Date | Event | Price |
|---|---|---|
| 8/23/2024 | Sold | $858,000-1.3%$336/sqft |
Source: | ||
| 8/6/2024 | Pending sale | $869,000$341/sqft |
Source: | ||
| 8/1/2024 | Listed for sale | $869,000+16.2%$341/sqft |
Source: | ||
| 8/28/2018 | Sold | $748,000-0.1%$293/sqft |
Source: | ||
| 8/28/2018 | Listed for sale | $749,000$294/sqft |
Source: Keller Williams Realty Profes. #18598139 | ||
Public tax history
| Year | Property taxes | Tax assessment |
|---|---|---|
| 2025 | $13,601 +3.7% | $505,250 +3% |
| 2024 | $13,112 +4% | $490,540 +3% |
| 2023 | $12,608 +2.2% | $476,260 +3% |
Find assessor info on the county website
Neighborhood: Hillsdale
Nearby schools
GreatSchools rating
- 10/10Rieke Elementary SchoolGrades: K-5Distance: 1.2 mi
- 6/10Gray Middle SchoolGrades: 6-8Distance: 0.7 mi
- 8/10Ida B. Wells-Barnett High SchoolGrades: 9-12Distance: 1.3 mi
Schools provided by the listing agent
- Elementary: Rieke
- Middle: Robert Gray
- High: Ida B Wells
Source: RMLS (OR). This data may not be complete. We recommend contacting the local school district to confirm school assignments for this home.
Get a cash offer in 3 minutes
Find out how much your home could sell for in as little as 3 minutes with a no-obligation cash offer.
Estimated market value
$833,100
Get a cash offer in 3 minutes
Find out how much your home could sell for in as little as 3 minutes with a no-obligation cash offer.
Estimated market value
$833,100
