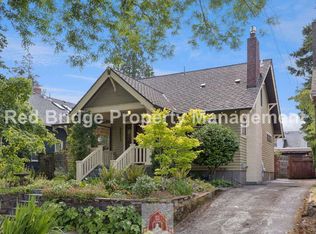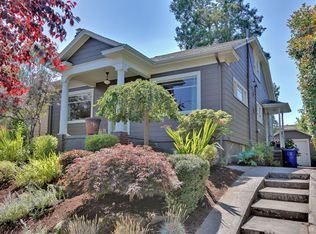Sold
$778,500
4403 NE 26th Ave, Portland, OR 97211
3beds
2,397sqft
Residential, Single Family Residence
Built in 1915
4,791.6 Square Feet Lot
$792,400 Zestimate®
$325/sqft
$3,568 Estimated rent
Home value
$792,400
$753,000 - $840,000
$3,568/mo
Zestimate® history
Loading...
Owner options
Explore your selling options
What's special
Celebrate the best of Portland in this vibrant Craftsman, just blocks from everything fascinating and delicious in Alberta Arts and Beaumont-Wilshire. A porch swing invites you to slow down and take a moment to appreciate the tranquil, friendly street. The house is a perfect blend of old-world charm and modern updates; vintage features include a broad front porch, hardwood floors, extensive built-ins, a classic floor plan with a real foyer, and beautiful trim/moldings. Thoughtful updates include new HVAC, a dedicated mini-split for the upstairs, seismic retrofitting, new dishwasher, remodeled kitchen and baths, and luscious new exterior paint. Alternate between hospitality and privacy: enjoy a cook's kitchen and spacious formal rooms to welcome friends and family, or relax into privacy in the deluxe upstairs primary suite with library/media/meditation space, vaulted bedroom with gas fireplace, and gorgeous full tile bath with soaking tub, walk-in shower, and dual sinks. Feeling creative? Explore your potential in the 239 SF detached studio, which would also be a great home office, or refine it further to create an ADU. Step outside to enjoy sunny weather on the large deck or gather a handful of herbs from the raised garden beds--or stroll back to that front porch swing to revel in a perfect summer day. Walkscore 72, Bikescore 100. [Home Energy Score = 2. HES Report at https://rpt.greenbuildingregistry.com/hes/OR10215401]
Zillow last checked: 8 hours ago
Listing updated: August 10, 2023 at 07:25am
Listed by:
Joan-Marie Rogers moreland@windermere.com,
Windermere Realty Trust
Bought with:
Matthew McCarthy, 201211168
Oregon First
Source: RMLS (OR),MLS#: 23240337
Facts & features
Interior
Bedrooms & bathrooms
- Bedrooms: 3
- Bathrooms: 2
- Full bathrooms: 2
- Main level bathrooms: 1
Primary bedroom
- Features: Bookcases, Fireplace, Hardwood Floors, Double Closet, Vaulted Ceiling, Walkin Closet
- Level: Upper
- Area: 240
- Dimensions: 12 x 20
Bedroom 2
- Features: Exterior Entry, Hardwood Floors
- Level: Main
- Area: 99
- Dimensions: 9 x 11
Bedroom 3
- Features: Hardwood Floors, Walkin Closet
- Level: Main
- Area: 143
- Dimensions: 11 x 13
Dining room
- Features: Builtin Features, Formal, Hardwood Floors
- Level: Main
- Area: 160
- Dimensions: 10 x 16
Kitchen
- Features: Hardwood Floors, Granite
- Level: Main
- Area: 132
- Width: 12
Living room
- Features: Bookcases, Builtin Features, Fireplace, Formal, Hardwood Floors
- Level: Main
- Area: 195
- Dimensions: 13 x 15
Heating
- Forced Air, Mini Split, Fireplace(s)
Cooling
- Central Air
Appliances
- Included: Dishwasher, Disposal, Free-Standing Gas Range, Free-Standing Refrigerator, Gas Appliances, Microwave, Stainless Steel Appliance(s), Gas Water Heater
- Laundry: Laundry Room
Features
- Ceiling Fan(s), Granite, Vaulted Ceiling(s), Bookcases, Walk-In Closet(s), Built-in Features, Formal, Double Closet
- Flooring: Hardwood, Tile
- Windows: Double Pane Windows
- Basement: Partial,Unfinished
- Number of fireplaces: 2
- Fireplace features: Gas
Interior area
- Total structure area: 2,397
- Total interior livable area: 2,397 sqft
Property
Parking
- Total spaces: 1
- Parking features: Driveway, Off Street, Converted Garage, Detached
- Garage spaces: 1
- Has uncovered spaces: Yes
Features
- Stories: 3
- Patio & porch: Deck, Porch
- Exterior features: Garden, Yard, Exterior Entry
- Fencing: Fenced
Lot
- Size: 4,791 sqft
- Dimensions: 4747 SF
- Features: SqFt 3000 to 4999
Details
- Parcel number: R101361
Construction
Type & style
- Home type: SingleFamily
- Architectural style: Craftsman,Traditional
- Property subtype: Residential, Single Family Residence
Materials
- Shake Siding
- Roof: Composition
Condition
- Updated/Remodeled
- New construction: No
- Year built: 1915
Utilities & green energy
- Gas: Gas
- Sewer: Public Sewer
- Water: Public
Community & neighborhood
Location
- Region: Portland
- Subdivision: Alameda/Sabin
Other
Other facts
- Listing terms: Cash,Conventional
Price history
| Date | Event | Price |
|---|---|---|
| 8/10/2023 | Sold | $778,500-2.6%$325/sqft |
Source: | ||
| 7/12/2023 | Pending sale | $799,000$333/sqft |
Source: | ||
| 7/6/2023 | Price change | $799,000-3.2%$333/sqft |
Source: | ||
| 6/1/2023 | Listed for sale | $825,000+61.8%$344/sqft |
Source: | ||
| 8/21/2007 | Sold | $510,000+163%$213/sqft |
Source: Public Record | ||
Public tax history
| Year | Property taxes | Tax assessment |
|---|---|---|
| 2025 | $8,584 +3.7% | $318,570 +3% |
| 2024 | $8,275 +4% | $309,300 +3% |
| 2023 | $7,958 +2.2% | $300,300 +3% |
Find assessor info on the county website
Neighborhood: Alameda
Nearby schools
GreatSchools rating
- 9/10Sabin Elementary SchoolGrades: PK-5Distance: 0.5 mi
- 8/10Harriet Tubman Middle SchoolGrades: 6-8Distance: 1.8 mi
- 9/10Grant High SchoolGrades: 9-12Distance: 1.3 mi
Schools provided by the listing agent
- Elementary: Sabin
- Middle: Harriet Tubman
- High: Grant,Jefferson
Source: RMLS (OR). This data may not be complete. We recommend contacting the local school district to confirm school assignments for this home.
Get a cash offer in 3 minutes
Find out how much your home could sell for in as little as 3 minutes with a no-obligation cash offer.
Estimated market value
$792,400
Get a cash offer in 3 minutes
Find out how much your home could sell for in as little as 3 minutes with a no-obligation cash offer.
Estimated market value
$792,400

