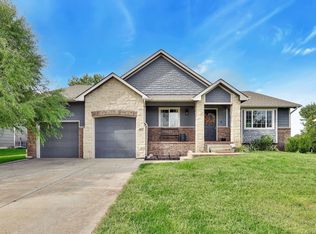WOW! Get the modern/updated look of new construction with all the finishing touches and UPGRADES galore! Set in the desirable Edgewater Area with no backyard neighbors, sprinkler system plus well, HOT TUB, and less special taxes than most in the area. Inside is accented from top to bottom with custom stone fireplace, granite, quartz, and marble counters throughout, crown molding, engineered hardwood floors, built-in shelving, vaulted ceilings and wood beams for extra character. The entire house and garage are wired for surround sound and almost everything can be controlled from your phone...including the thermostat, garage door, and some basement lighting. You'll also love the remote blinds in the Living Room for the perfect picture window view! Top it off with upgraded appliances, light & plumbing fixtures, 2 HW heaters & top-of-the-line HVAC system. The split bedroom floor plan offers a large Master Suite with gorgeous Master Bath plus connected Laundry Room. The View-out Basement completes the home nicely with HUGE Family Room set with quartz stone and built ins, awesome wet bar with fridge & microwave plus the shuffle board stays! 2 additional bedrooms, extra nice Bath with walk-in shower, and good storage space fulfill all your needs in this AMAZING HOME! A few extra touches...garage is an extra 4' wide, class 4 impact resistant roof & invisible dog fence surrounds the backyard. CALL FOR A SHOWING TODAY!
This property is off market, which means it's not currently listed for sale or rent on Zillow. This may be different from what's available on other websites or public sources.

