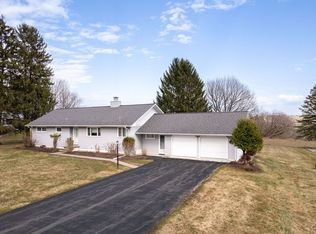Closed
$400,000
4403 Limeledge Rd, Marcellus, NY 13108
3beds
1,740sqft
Single Family Residence
Built in 1964
0.69 Acres Lot
$435,800 Zestimate®
$230/sqft
$2,917 Estimated rent
Home value
$435,800
$405,000 - $471,000
$2,917/mo
Zestimate® history
Loading...
Owner options
Explore your selling options
What's special
OFFER ACCEPTED. OPEN HOUSE HAS BEEN CANCELED. Curb appeal is a 10 on this charming Marcellus colonial that has been lovingly maintained and updated by owners of 32 years. This spacious home features hardwood floors, 2 wood burning fireplaces, updated eat-in Cherry kitchen with granite countertops and stainless steel appliances, a large living room, den and additional McClurg-built family room space with cathedral ceilings overlooking a park-like backyard. With a new roof (Vanderhoof 2022) with transferrable warranty, many replacement windows throughout (including 7 scheduled for replacement 5/20), EV charging station, tankless hot water heater, finished lower level bonus space (additional 568 sq ft) with full bath and walkout to private backyard with salt water pool, this truly is the one you've been waiting for.
Zillow last checked: 8 hours ago
Listing updated: July 11, 2024 at 05:51pm
Listed by:
Janine Lundrigan 315-487-0040,
Howard Hanna Real Estate
Bought with:
Kevin A. Neuser, 40NE0971932
Howard Hanna Real Estate
Source: NYSAMLSs,MLS#: S1537018 Originating MLS: Syracuse
Originating MLS: Syracuse
Facts & features
Interior
Bedrooms & bathrooms
- Bedrooms: 3
- Bathrooms: 3
- Full bathrooms: 2
- 1/2 bathrooms: 1
- Main level bathrooms: 1
Heating
- Gas, Hot Water
Appliances
- Included: Dishwasher, Electric Oven, Electric Range, Freezer, Gas Water Heater, Microwave, Refrigerator, Tankless Water Heater
- Laundry: In Basement
Features
- Ceiling Fan(s), Cathedral Ceiling(s), Den, Eat-in Kitchen, Separate/Formal Living Room, Granite Counters, Skylights, Natural Woodwork
- Flooring: Carpet, Hardwood, Luxury Vinyl, Tile, Varies
- Windows: Skylight(s), Thermal Windows
- Basement: Full,Finished,Walk-Out Access
- Number of fireplaces: 2
Interior area
- Total structure area: 1,740
- Total interior livable area: 1,740 sqft
Property
Parking
- Total spaces: 2
- Parking features: Attached, Electricity, Electric Vehicle Charging Station(s), Garage, Storage, Water Available, Driveway, Garage Door Opener, Other
- Attached garage spaces: 2
Features
- Levels: Two
- Stories: 2
- Patio & porch: Deck, Open, Porch
- Exterior features: Blacktop Driveway, Deck, Pool
- Pool features: Above Ground
- Fencing: Pet Fence
Lot
- Size: 0.69 Acres
- Dimensions: 150 x 200
- Features: Wooded
Details
- Additional structures: Shed(s), Storage
- Parcel number: 31408901300000010300000000
- Special conditions: Standard
Construction
Type & style
- Home type: SingleFamily
- Architectural style: Colonial
- Property subtype: Single Family Residence
Materials
- Vinyl Siding, Copper Plumbing
- Foundation: Block
- Roof: Asphalt,Shingle
Condition
- Resale
- Year built: 1964
Utilities & green energy
- Electric: Circuit Breakers
- Sewer: Septic Tank
- Water: Connected, Public
- Utilities for property: Cable Available, High Speed Internet Available, Water Connected
Green energy
- Energy efficient items: Appliances, Windows
Community & neighborhood
Location
- Region: Marcellus
Other
Other facts
- Listing terms: Cash,Conventional,FHA,VA Loan
Price history
| Date | Event | Price |
|---|---|---|
| 7/11/2024 | Sold | $400,000+8.1%$230/sqft |
Source: | ||
| 5/17/2024 | Pending sale | $369,900$213/sqft |
Source: | ||
| 5/15/2024 | Listed for sale | $369,900$213/sqft |
Source: | ||
Public tax history
| Year | Property taxes | Tax assessment |
|---|---|---|
| 2024 | -- | $205,000 |
| 2023 | -- | $205,000 |
| 2022 | -- | $205,000 |
Find assessor info on the county website
Neighborhood: 13108
Nearby schools
GreatSchools rating
- 6/10C S Driver Middle SchoolGrades: 4-8Distance: 0.6 mi
- 7/10Marcellus High SchoolGrades: 9-12Distance: 0.7 mi
- 9/10K C Heffernan Elementary SchoolGrades: PK-3Distance: 0.6 mi
Schools provided by the listing agent
- District: Marcellus
Source: NYSAMLSs. This data may not be complete. We recommend contacting the local school district to confirm school assignments for this home.
