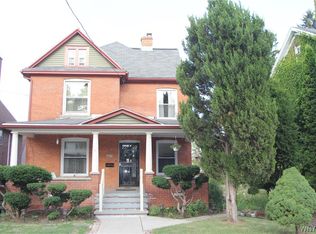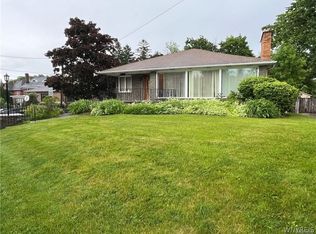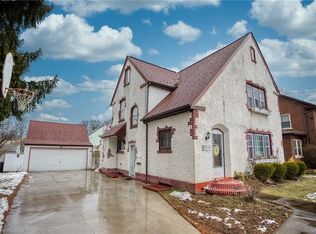"Deveaux Treasure"- One of a kind ranch! 9 Ft. ceilings. Impeccably designed with high end finishes and amenities .Current owner has made many improvements already to this admired home. Totally remodeled kitchen with Island and granite counter tops. Opened dining room wall to kitchen to accommodate large island and the open flow of space. Remodeled existing full bath. Brand new master bath added in "2015" which makes this a 2 full bath home now! Very substantial room sizes makes this home fantastic for entertaining. Wood burning fireplace. Custom windows with some builtin blinds. Privacy picture window. New deck. Full basement with lots of storage, basement is ground level and walkout. Attached garage. Fully fenced in yard. Above ground pool can be removed by seller. Neighbors Lewiston.
This property is off market, which means it's not currently listed for sale or rent on Zillow. This may be different from what's available on other websites or public sources.


