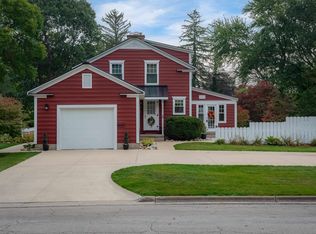Sold for $295,000
$295,000
4403 Dyckman Rd, Midland, MI 48640
3beds
1,737sqft
Single Family Residence
Built in 1956
0.55 Acres Lot
$302,700 Zestimate®
$170/sqft
$1,850 Estimated rent
Home value
$302,700
$266,000 - $345,000
$1,850/mo
Zestimate® history
Loading...
Owner options
Explore your selling options
What's special
Stunning Renovated Home ? Move-In Ready! 3 Bedrooms | 1.5 Baths | Fully Renovated | New Roof Discover the perfect blend of modern upgrades and cozy charm in this beautifully renovated home! Featuring three spacious bedrooms, 1.5 updated baths, a 4 season porch for an office or sunroom, and a brand-new roof, this home is move-in ready and waiting for you. Enjoy an updated kitchen with sleek countertops and stainless-steel appliances, fresh flooring and paint throughout, and a bright, open living space perfect for entertaining. The updates are too many to mention.
Zillow last checked: 8 hours ago
Listing updated: June 24, 2025 at 06:14am
Listed by:
Vicki Strouse,
RE/MAX of Midland
Bought with:
Carrie Postma, 6501433142
RE/MAX of Midland
Source: MIDMLS,MLS#: 50170590
Facts & features
Interior
Bedrooms & bathrooms
- Bedrooms: 3
- Bathrooms: 2
- Full bathrooms: 1
- 1/2 bathrooms: 1
Bedroom 1
- Features: Wood Floor
- Level: First
- Area: 208
- Dimensions: 16 x 13
Bedroom 2
- Features: Wood Floor
- Level: First
- Area: 168
- Dimensions: 14 x 12
Bedroom 3
- Features: Wood Floor
- Level: First
- Area: 117
- Dimensions: 13 x 9
Bathroom 1
- Features: Vinyl Floor
- Level: First
Dining room
- Features: Laminate Floor
- Level: First
- Area: 182
- Dimensions: 14 x 13
Kitchen
- Features: Laminate Floor
- Level: First
- Area: 150
- Dimensions: 15 x 10
Living room
- Features: Laminate Floor
- Level: First
- Area: 345
- Dimensions: 23 x 15
Heating
- Natural Gas, Forced Air
Cooling
- Central Air
Appliances
- Included: Dishwasher, Microwave, Range/Oven, Refrigerator
- Laundry: In Basement, Concrete Floor
Features
- Flooring: Hardwood, Vinyl, Wood, Wood, Wood, Laminate, Laminate, Concrete, Concrete, Vinyl, Laminate
- Windows: Bay Window(s)
- Basement: Block,Full,Partially Finished
- Has fireplace: No
Interior area
- Total structure area: 17,371,597
- Total interior livable area: 1,737 sqft
- Finished area below ground: 0
Property
Parking
- Total spaces: 1.5
- Parking features: Attached, 3 or More Spaces, Unassigned
- Attached garage spaces: 1.5
Features
- Levels: One
- Stories: 1
- Frontage type: Road
- Frontage length: 220
Lot
- Size: 0.55 Acres
- Dimensions: 110 x 220
- Features: Large Lot - 65+ Ft.
Details
- Parcel number: 140970056
- Zoning description: Residential
Construction
Type & style
- Home type: SingleFamily
- Architectural style: Ranch
- Property subtype: Single Family Residence
Materials
- Brick
- Foundation: Basement
Condition
- Year built: 1956
Utilities & green energy
- Sewer: Public Sanitary
- Water: Well
- Utilities for property: Cable/Internet Avail.
Community & neighborhood
Location
- Region: Midland
- Subdivision: Northpark Acres NO 2
Other
Other facts
- Price range: $295K - $295K
- Listing terms: Cash,Conventional,FHA,VA Loan
- Ownership: Private
- Road surface type: Paved
Price history
| Date | Event | Price |
|---|---|---|
| 4/24/2025 | Sold | $295,000$170/sqft |
Source: | ||
| 4/6/2025 | Pending sale | $295,000$170/sqft |
Source: | ||
| 4/6/2025 | Listed for sale | $295,000+164.6%$170/sqft |
Source: | ||
| 4/21/2017 | Sold | $111,500-3.8%$64/sqft |
Source: | ||
| 6/21/1996 | Sold | $115,900$67/sqft |
Source: Agent Provided Report a problem | ||
Public tax history
| Year | Property taxes | Tax assessment |
|---|---|---|
| 2025 | -- | $112,600 +14.2% |
| 2024 | -- | $98,600 +28.4% |
| 2023 | -- | $76,800 |
Find assessor info on the county website
Neighborhood: 48640
Nearby schools
GreatSchools rating
- 7/10Plymouth Elementary SchoolGrades: K-5Distance: 1.6 mi
- 7/10Northeast Middle SchoolGrades: 6-8Distance: 1.7 mi
- 9/10Midland High SchoolGrades: 9-12Distance: 2 mi
Schools provided by the listing agent
- District: Midland Public Schools
Source: MIDMLS. This data may not be complete. We recommend contacting the local school district to confirm school assignments for this home.

Get pre-qualified for a loan
At Zillow Home Loans, we can pre-qualify you in as little as 5 minutes with no impact to your credit score.An equal housing lender. NMLS #10287.
