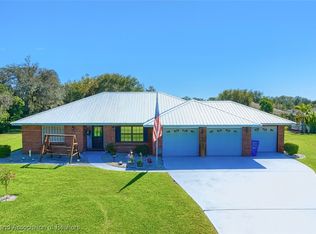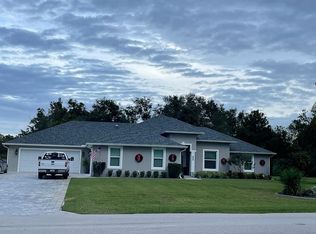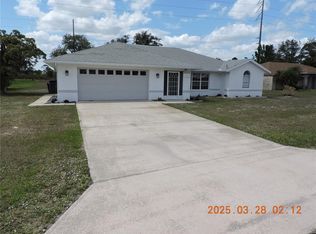Sold for $399,900
$399,900
4403 Duffer Loop, Sebring, FL 33872
3beds
1,928sqft
Single Family Residence
Built in 1991
0.49 Acres Lot
$387,200 Zestimate®
$207/sqft
$2,502 Estimated rent
Home value
$387,200
$325,000 - $465,000
$2,502/mo
Zestimate® history
Loading...
Owner options
Explore your selling options
What's special
This beautiful POOL home will not last long on the market! Check out this 3 Bedroom, 2 1/2 Bath pool home located in much desired Golf Hammock! This home is move-in ready & includes vinyl plank flooring throughout, updated kitchen w/ white cabinets, granite tops & stainless appliances, thermopane windows 8/2021, metal roof 12/2021, 24KW whole house generator 9/2021, resurfaced salt water pool w/ heater, hot tub, newer lighting, fixtures & so much more! You will love the open layout that this home offers with cathedral ceilings, breakfast bar open to the kitchen & living room, breakfast nook with view of the pool area & formal dining too. Situated on corner lot with beautiful landscaping, concrete curbing, slate rock in landscape beds for easy maint. & also driveway & walkways have been resurfaced to make this a complete package. The primary bedroom includes sliders to the pool area, an ensuite bath w/double sink vanity, large corner jetted tub, tile shower, skylight, & large arched window that allows for plenty of light. Check out this pool area & enjoy relaxing & entertaining in the pool or in your own hot tub! This home has something for everyone! The laundry area includes plenty of cabinet space for a coffee bar or storage, includes a washtub sink, washer, dryer & 1/2 Bath as well as easy access to the garage. Enjoy the comfort of having your own whole house generator w/ 500 gallon lp tank. Most furniture can also be purchased separately from the sale of the home. Check out this beautiful home before it is gone!
Zillow last checked: 8 hours ago
Listing updated: April 25, 2025 at 12:01pm
Listed by:
Teresa Marie Bock, LLC,
RE/MAX REALTY PLUS
Bought with:
Lisa Kneram PA, 3114140
RE/MAX REALTY PLUS
Source: HFMLS,MLS#: 313044Originating MLS: Heartland Association Of Realtors
Facts & features
Interior
Bedrooms & bathrooms
- Bedrooms: 3
- Bathrooms: 3
- Full bathrooms: 2
- 1/2 bathrooms: 1
Bedroom 1
- Dimensions: 12 x 15
Bedroom 2
- Dimensions: 12 x 12
Bathroom 1
- Dimensions: 11 x 12
Bathroom 2
- Dimensions: 12 x 12
Bathroom 3
- Dimensions: 6 x 3
Other
- Dimensions: 25 x 34
Other
- Dimensions: 12 x 10
Breakfast room nook
- Dimensions: 9 x 14
Dining room
- Dimensions: 10 x 12
Foyer
- Dimensions: 8 x 8
Garage
- Dimensions: 22 x 24
Kitchen
- Dimensions: 12 x 14
Laundry
- Dimensions: 8 x 11
Living room
- Dimensions: 16 x 18
Porch
- Dimensions: 10 x 9
Porch
- Dimensions: 23 x 12
Heating
- Central, Electric, Heat Pump
Cooling
- Central Air, Electric, Heat Pump
Appliances
- Included: Dryer, Dishwasher, Electric Water Heater, Disposal, Microwave, Oven, Range, Refrigerator, Washer
Features
- Ceiling Fan(s), Cathedral Ceiling(s), High Ceilings, Cable TV, Unfurnished, Vaulted Ceiling(s), Window Treatments
- Flooring: Plank, Vinyl
- Windows: Insulated Windows, Blinds
Interior area
- Total structure area: 2,441
- Total interior livable area: 1,928 sqft
Property
Parking
- Parking features: Garage, Golf Cart Garage, Garage Door Opener
- Garage spaces: 2
Features
- Levels: One
- Stories: 1
- Patio & porch: Rear Porch, Front Porch, Screened, Patio
- Exterior features: Sprinkler/Irrigation, Patio, Shed, Workshop
- Pool features: Fenced, Heated, In Ground, Salt Water
- Has view: Yes
- View description: Pool
- Frontage length: 1
Lot
- Size: 0.49 Acres
Details
- Additional parcels included: ,,
- Parcel number: C34342802400003080
- Zoning description: R1
- Special conditions: None
Construction
Type & style
- Home type: SingleFamily
- Architectural style: One Story
- Property subtype: Single Family Residence
Materials
- Block, Concrete, Stucco
- Roof: Metal
Condition
- Resale
- Year built: 1991
Utilities & green energy
- Electric: Generator
- Sewer: None, Septic Tank
- Water: Public
- Utilities for property: Cable Available, Sewer Not Available
Community & neighborhood
Community
- Community features: Golf, Golf Course Community, Tennis Court(s)
Location
- Region: Sebring
HOA & financial
HOA
- Has HOA: Yes
- HOA fee: $375 annually
Other
Other facts
- Listing agreement: Exclusive Right To Sell
- Listing terms: Cash,Conventional,FHA,VA Loan
- Road surface type: Paved
Price history
| Date | Event | Price |
|---|---|---|
| 4/30/2025 | Sold | $399,900$207/sqft |
Source: Public Record Report a problem | ||
| 3/19/2025 | Pending sale | $399,900$207/sqft |
Source: HFMLS #313044 Report a problem | ||
| 3/11/2025 | Listed for sale | $399,900-11.1%$207/sqft |
Source: HFMLS #313044 Report a problem | ||
| 10/18/2023 | Listing removed | -- |
Source: HFMLS #297866 Report a problem | ||
| 9/20/2023 | Listed for sale | $449,900+65.2%$233/sqft |
Source: HFMLS #297866 Report a problem | ||
Public tax history
| Year | Property taxes | Tax assessment |
|---|---|---|
| 2024 | $3,270 +1.8% | $257,282 +3% |
| 2023 | $3,212 +2.7% | $249,788 +4.5% |
| 2022 | $3,126 +31.5% | $239,081 +34.1% |
Find assessor info on the county website
Neighborhood: 33872
Nearby schools
GreatSchools rating
- 7/10Sun 'n Lake Elementary SchoolGrades: PK-5Distance: 3.7 mi
- 4/10Hill-Gustat Middle SchoolGrades: 6-10Distance: 2.2 mi
- 3/10Sebring High SchoolGrades: PK,9-12Distance: 5 mi
Schools provided by the listing agent
- Elementary: Sun N Lake Elementary
- Middle: Hill-Gustat Middle
- High: Sebring High
Source: HFMLS. This data may not be complete. We recommend contacting the local school district to confirm school assignments for this home.

Get pre-qualified for a loan
At Zillow Home Loans, we can pre-qualify you in as little as 5 minutes with no impact to your credit score.An equal housing lender. NMLS #10287.


