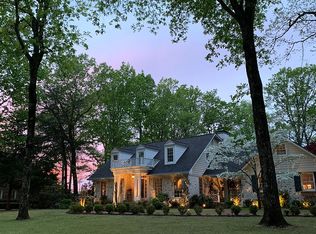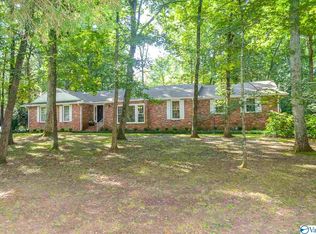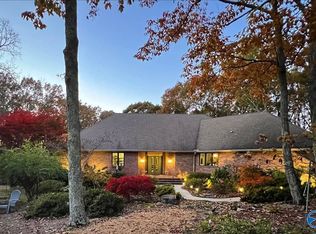STUNNING VIEWS IN THIS RENOVATED EXECUTIVE HOME! CONVENIENT TO Huntsville, Madison, Athens, Birmingham. WHAT YOU'LL LOVE: THE VIEWS! Front doors open to reveal soaring 2 story entry, and 2 story dining room with wall of arched windows overlooking a breathtaking view of the valley below. Excellent floor plan for entertaining with spacious rooms and easy flow out to the rear decks and pool. Main level master with private sitting room, patio access, dressing room, and separate tub positioned to take advantage of that gorgeous view! Home gym, 3 car garage, workroom, and ENORMOUS bonus room with double sided fireplace and balcony. There's even a 2nd main level master suite! Sparkling pool!
This property is off market, which means it's not currently listed for sale or rent on Zillow. This may be different from what's available on other websites or public sources.



