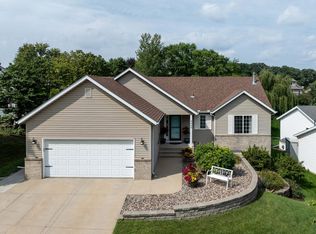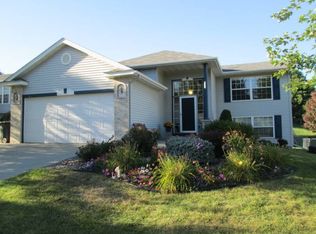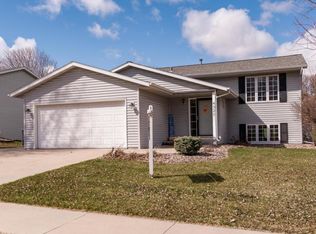Closed
$407,900
4403 5th St NW, Rochester, MN 55901
5beds
2,468sqft
Single Family Residence
Built in 1997
0.28 Acres Lot
$411,800 Zestimate®
$165/sqft
$2,448 Estimated rent
Home value
$411,800
$379,000 - $449,000
$2,448/mo
Zestimate® history
Loading...
Owner options
Explore your selling options
What's special
Tucked into an established NW Rochester neighborhood, this well-maintained home offers 5 bedrooms, 3 bathrooms, and over 2,000 finished square feet of flexible living space. From the moment you arrive, you’ll appreciate the inviting curb appeal, mature trees, and attached 3-car garage. Inside, enjoy a bright and open floor plan with large windows that flood the living areas with natural light. The kitchen features plenty of cabinet space and an adjoining dining area with access to a spacious deck—ideal for grilling or relaxing on warm evenings. The upper level includes three generously sized bedrooms and a full bath and the primary ensuite, while the finished lower level offers a cozy family room with fireplace, two additional bedrooms, another bathroom, and laundry. Step outside to a fully fenced backyard—perfect for pets, kids, or gardening. Located just minutes from shopping, dining, schools, parks, and quick highway access, this home has everything you need in a location you’ll love. Whether you're upsizing, downsizing, or just starting out—don’t miss the opportunity to make 4403 5th St NW your next home! (Additional photos coming June 10th)
Zillow last checked: 8 hours ago
Listing updated: July 31, 2025 at 10:17am
Listed by:
John Buckingham 507-254-4181,
Keller Williams Premier Realty
Bought with:
Mark D. Heinzman
Coldwell Banker Realty
Source: NorthstarMLS as distributed by MLS GRID,MLS#: 6732621
Facts & features
Interior
Bedrooms & bathrooms
- Bedrooms: 5
- Bathrooms: 3
- Full bathrooms: 3
Bedroom 1
- Level: Main
Bedroom 2
- Level: Main
Bedroom 3
- Level: Main
Bedroom 4
- Level: Lower
Bedroom 5
- Level: Lower
Family room
- Level: Lower
Informal dining room
- Level: Main
Kitchen
- Level: Main
Laundry
- Level: Lower
Living room
- Level: Main
Heating
- Forced Air
Cooling
- Central Air
Appliances
- Included: Dishwasher, Disposal, Dryer, Exhaust Fan, Microwave, Range, Refrigerator, Washer
Features
- Basement: Egress Window(s),Finished,Full
- Number of fireplaces: 1
- Fireplace features: Gas
Interior area
- Total structure area: 2,468
- Total interior livable area: 2,468 sqft
- Finished area above ground: 1,234
- Finished area below ground: 1,111
Property
Parking
- Total spaces: 3
- Parking features: Attached, Concrete, Garage Door Opener
- Attached garage spaces: 3
- Has uncovered spaces: Yes
- Details: Garage Dimensions (30 x 22.5)
Accessibility
- Accessibility features: None
Features
- Levels: Multi/Split
- Patio & porch: Deck
- Fencing: Chain Link,Full
Lot
- Size: 0.28 Acres
- Dimensions: 67 x 176
- Features: Wooded
Details
- Additional structures: Storage Shed
- Foundation area: 1234
- Parcel number: 743224054666
- Zoning description: Residential-Single Family
Construction
Type & style
- Home type: SingleFamily
- Property subtype: Single Family Residence
Materials
- Vinyl Siding, Frame
- Foundation: Wood
- Roof: Asphalt,Pitched
Condition
- Age of Property: 28
- New construction: No
- Year built: 1997
Utilities & green energy
- Gas: Natural Gas
- Sewer: City Sewer/Connected
- Water: City Water/Connected
Community & neighborhood
Location
- Region: Rochester
- Subdivision: Manor Woods West 7th-Torrens
HOA & financial
HOA
- Has HOA: No
Other
Other facts
- Road surface type: Paved
Price history
| Date | Event | Price |
|---|---|---|
| 7/31/2025 | Sold | $407,900$165/sqft |
Source: | ||
| 7/17/2025 | Pending sale | $407,900$165/sqft |
Source: | ||
| 6/12/2025 | Listed for sale | $407,900$165/sqft |
Source: | ||
Public tax history
| Year | Property taxes | Tax assessment |
|---|---|---|
| 2024 | $4,224 | $349,600 +4.5% |
| 2023 | -- | $334,500 +6.4% |
| 2022 | $3,504 +3.7% | $314,300 +24.3% |
Find assessor info on the county website
Neighborhood: Manor Park
Nearby schools
GreatSchools rating
- 6/10Bishop Elementary SchoolGrades: PK-5Distance: 0.6 mi
- 5/10John Marshall Senior High SchoolGrades: 8-12Distance: 2.3 mi
- 5/10John Adams Middle SchoolGrades: 6-8Distance: 2.8 mi
Schools provided by the listing agent
- Elementary: Harriet Bishop
- Middle: John Adams
- High: John Marshall
Source: NorthstarMLS as distributed by MLS GRID. This data may not be complete. We recommend contacting the local school district to confirm school assignments for this home.
Get a cash offer in 3 minutes
Find out how much your home could sell for in as little as 3 minutes with a no-obligation cash offer.
Estimated market value
$411,800
Get a cash offer in 3 minutes
Find out how much your home could sell for in as little as 3 minutes with a no-obligation cash offer.
Estimated market value
$411,800


