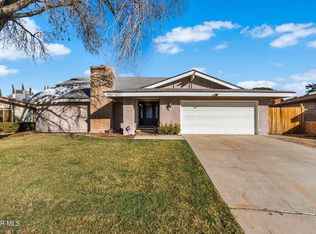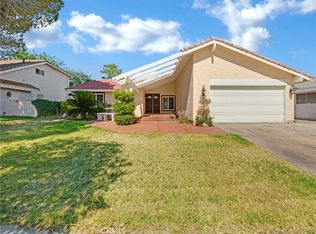Sold for $595,000 on 01/03/25
$595,000
44020 Halcom Ave, Lancaster, CA 93536
4beds
2,359sqft
Single Family Residence
Built in 1971
9,583.2 Square Feet Lot
$572,700 Zestimate®
$252/sqft
$3,300 Estimated rent
Home value
$572,700
$515,000 - $636,000
$3,300/mo
Zestimate® history
Loading...
Owner options
Explore your selling options
What's special
Discover your dream home with this spacious, beautifully upgraded 4-bedroom, 2-bath property, offering over 2,300 square feet of living space and a refreshing backyard pool! Step onto the large, covered front porch surrounded by low-maintenance landscaping, welcoming you into a charming interior that combines comfort and style. Enjoy wood flooring as you enter, leading to a grand living room with vaulted ceilings, plush carpeting, and a cozy white brick fireplace. The formal dining room, just a step up from the living room, is perfect for entertaining with wood flooring and an elegant atmosphere.
The recently remodeled kitchen is a chef's delight, featuring sleek white cabinetry with brushed nickel hardware, stainless steel appliances, granite countertops, under-cabinet lighting, and a breakfast bar—all enhanced by recessed lighting and beautiful wood flooring. The spacious primary suite boasts wood flooring, vaulted ceilings, and a sliding door that opens to a private covered patio. The remodeled primary bath impresses with tile flooring, a custom-tiled shower, and granite counters.
A sunroom with skylights, and large window offer an abundance of natural light. The sliding glass doors lead out to a backyard oasis, where you'll find mature landscaping, two covered patios with ceiling fans, a lush grass area, and a sparkling pool ready for endless summer fun. This home blends functionality and elegance—don't miss the chance to make it yours!
Zillow last checked: 8 hours ago
Listing updated: January 07, 2025 at 10:35am
Listed by:
Ryan Garza DRE #01484074 661-547-1248,
Berkshire Hathaway HomeServices Troth, REALTORS
Bought with:
Unknown Member
NON-MEMBER OFFICE
Source: GAVAR,MLS#: 24008421
Facts & features
Interior
Bedrooms & bathrooms
- Bedrooms: 4
- Bathrooms: 2
- Full bathrooms: 2
Heating
- Natural Gas
Cooling
- Central Air
Appliances
- Included: Gas Oven, Gas Range, Microwave, None
Features
- Breakfast Bar
- Flooring: Carpet, Hardwood, Tile
- Has fireplace: Yes
- Fireplace features: Family Room, Gas, Living Room
Interior area
- Total structure area: 2,359
- Total interior livable area: 2,359 sqft
Property
Parking
- Total spaces: 2
- Parking features: Garage - Attached
- Attached garage spaces: 2
Features
- Stories: 1
- Patio & porch: Covered, Deck, Slab
- Has private pool: Yes
- Pool features: In Ground
Lot
- Size: 9,583 sqft
- Features: Rectangular Lot, Sprinklers In Front, Sprinklers In Rear
Details
- Parcel number: 3124009035
- Zoning: LRRA7000*
Construction
Type & style
- Home type: SingleFamily
- Property subtype: Single Family Residence
Materials
- Stucco, Wood Siding
- Foundation: Slab
- Roof: Shingle
Condition
- Year built: 1971
Utilities & green energy
- Water: Public
- Utilities for property: Natural Gas Available, Sewer Connected
Community & neighborhood
Location
- Region: Lancaster
Other
Other facts
- Listing agreement: Exclusive Right To Sell
- Listing terms: Cash,Conventional,FHA
- Road surface type: Paved
Price history
| Date | Event | Price |
|---|---|---|
| 1/3/2025 | Sold | $595,000+4.4%$252/sqft |
Source: | ||
| 11/22/2024 | Pending sale | $570,000$242/sqft |
Source: | ||
| 11/11/2024 | Listed for sale | $570,000$242/sqft |
Source: | ||
Public tax history
| Year | Property taxes | Tax assessment |
|---|---|---|
| 2025 | $8,604 +66.3% | $323,391 +2% |
| 2024 | $5,172 +2.2% | $317,051 +2% |
| 2023 | $5,061 +4.7% | $310,835 +2% |
Find assessor info on the county website
Neighborhood: 93536
Nearby schools
GreatSchools rating
- 3/10Sunnydale Elementary SchoolGrades: K-6Distance: 1.3 mi
- 5/10Amargosa Creek Middle SchoolGrades: 6-8Distance: 0.4 mi
- 4/10Lancaster High SchoolGrades: 9-12Distance: 1.1 mi
Get a cash offer in 3 minutes
Find out how much your home could sell for in as little as 3 minutes with a no-obligation cash offer.
Estimated market value
$572,700
Get a cash offer in 3 minutes
Find out how much your home could sell for in as little as 3 minutes with a no-obligation cash offer.
Estimated market value
$572,700

