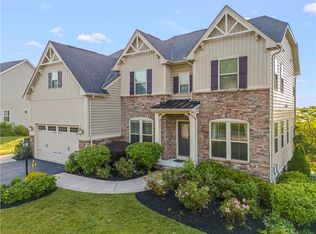Gorgeous Oberlin Terrace Model home. Columns frame a formal Living Room and Dining Room, and a dramatic waterfall staircase welcomes you into the living area of the home. This stunning home has a study, and a morning room to complete the feel and flow of the first floor. Outstanding speaker system. The Kitchen has a huge island, walk-in pantry, and breakfast bar. A Dinette provides room for informal dining. Upstairs features huge bedrooms with large closets, a hall bath, and a coveted second floor laundry. The Owner’s Suite is elegance at its best, with double doors and a sitting area. A huge Owner’s Bath, and truly remarkable walk-in closets, make this an enviable suite. The walk out basement, is an entertainer's delight with, in addition to a roomy sitting area with wet bar, there is a Home theatre, and a bedroom and full bath. Upgraded landscaping, sprinkler system.
This property is off market, which means it's not currently listed for sale or rent on Zillow. This may be different from what's available on other websites or public sources.
