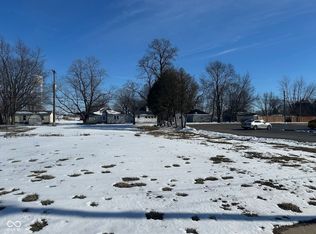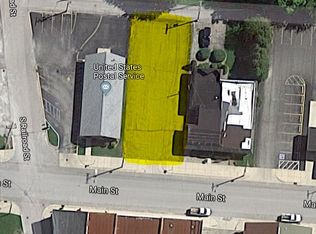Everything totally remodeled within the last 4 years,roof, siding , decks, plumbing, electrical, ductwork,flooring ,light fixtures,water heater, appliances. Ceramic tile flooring, dining area. Master Suite includes whirlpool tub. 3 additional bedrooms. Nice laundry room with tiled flooring. Den with vaulted ceiling. French doors lead to multiple decks. A quiet country setting. Barn is 22X12 plus 2 sheds. Barn has been transformed into a Man Cave!! Come see!
This property is off market, which means it's not currently listed for sale or rent on Zillow. This may be different from what's available on other websites or public sources.

