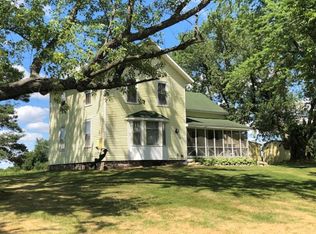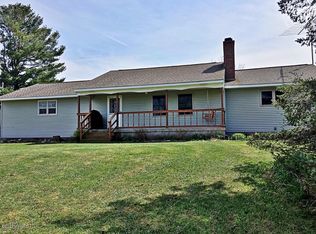Sold
$244,900
4402 Ten Mile Rd, Remus, MI 49340
5beds
2,328sqft
Single Family Residence
Built in ----
2.42 Acres Lot
$260,100 Zestimate®
$105/sqft
$2,166 Estimated rent
Home value
$260,100
$216,000 - $315,000
$2,166/mo
Zestimate® history
Loading...
Owner options
Explore your selling options
What's special
Charming five bedroom, two bath farm house nested on a 2.4 parcel located just west of Remus on 10 Mile Road. Beautiful country setting upon a hill with great views in all directions. Gorgeous interior, boasts an updated kitchen, multiple ceiling fans, walk-in tile shower, and a large yard. Spacious two stall heated garage w/ spray foam insulation and a stunning, completely finished interior. Plenty of outdoor space to have your own garden or possible hobby farm. Country Charm and feel is within your reach with super cute move in ready, tastefully appointed home! Call today for your own personal tour of everything this nice home has to offer!
Zillow last checked: 8 hours ago
Listing updated: May 28, 2025 at 10:48am
Listed by:
Randall LaPreze 231-349-1395,
Big Rapids Realty
Bought with:
Laura E Ensley, 6502396036
Ensley Real Estate
Source: MichRIC,MLS#: 25002873
Facts & features
Interior
Bedrooms & bathrooms
- Bedrooms: 5
- Bathrooms: 2
- Full bathrooms: 2
- Main level bedrooms: 1
Heating
- Wall Furnace
Appliances
- Included: Dishwasher, Dryer, Refrigerator, Washer
- Laundry: Gas Dryer Hookup, In Basement, Washer Hookup
Features
- Ceiling Fan(s), Center Island, Eat-in Kitchen
- Flooring: Carpet, Tile, Vinyl, Wood
- Windows: Screens, Insulated Windows, Window Treatments
- Basement: Partial
- Has fireplace: No
Interior area
- Total structure area: 2,328
- Total interior livable area: 2,328 sqft
- Finished area below ground: 0
Property
Parking
- Total spaces: 2
- Parking features: Tandem, Garage Faces Front, Detached
- Garage spaces: 2
Features
- Stories: 2
- Patio & porch: Scrn Porch
Lot
- Size: 2.42 Acres
- Dimensions: 367 x 285 x 364 x 296'
- Features: Level, Wooded, Rolling Hills
Details
- Parcel number: 5412008012001
Construction
Type & style
- Home type: SingleFamily
- Architectural style: Farmhouse
- Property subtype: Single Family Residence
Materials
- Vinyl Siding
- Roof: Composition
Condition
- New construction: No
Utilities & green energy
- Sewer: Septic Tank
- Water: Well
- Utilities for property: Phone Available, Electricity Available
Community & neighborhood
Location
- Region: Remus
Other
Other facts
- Listing terms: Cash,FHA,VA Loan,Conventional
- Road surface type: Unimproved
Price history
| Date | Event | Price |
|---|---|---|
| 5/23/2025 | Sold | $244,900$105/sqft |
Source: | ||
| 5/1/2025 | Pending sale | $244,900$105/sqft |
Source: | ||
| 4/25/2025 | Price change | $244,900-5.8%$105/sqft |
Source: | ||
| 3/21/2025 | Price change | $259,900-3.7%$112/sqft |
Source: | ||
| 1/24/2025 | Listed for sale | $269,900-5.6%$116/sqft |
Source: | ||
Public tax history
| Year | Property taxes | Tax assessment |
|---|---|---|
| 2024 | $305 | $70,500 +40.2% |
| 2023 | -- | $50,300 +12.5% |
| 2022 | -- | $44,700 +28.1% |
Find assessor info on the county website
Neighborhood: 49340
Nearby schools
GreatSchools rating
- 5/10Mecosta Elementary SchoolGrades: PK-4Distance: 3.1 mi
- 6/10Chippewa Hills High SchoolGrades: 7-12Distance: 3.7 mi
- 4/10Chippewa Hills Intermediate SchoolGrades: 5-8Distance: 3.8 mi

Get pre-qualified for a loan
At Zillow Home Loans, we can pre-qualify you in as little as 5 minutes with no impact to your credit score.An equal housing lender. NMLS #10287.
Sell for more on Zillow
Get a free Zillow Showcase℠ listing and you could sell for .
$260,100
2% more+ $5,202
With Zillow Showcase(estimated)
$265,302
