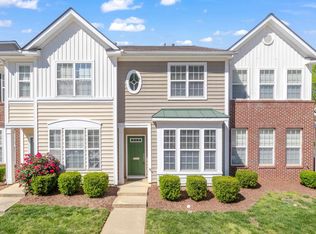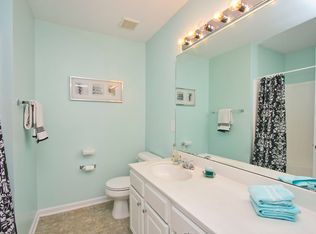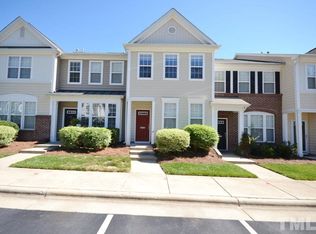Sold for $325,000
$325,000
4402 Sugarbend Way, Raleigh, NC 27606
2beds
1,344sqft
Townhouse, Residential
Built in 2005
1,742.4 Square Feet Lot
$309,600 Zestimate®
$242/sqft
$1,823 Estimated rent
Home value
$309,600
$294,000 - $325,000
$1,823/mo
Zestimate® history
Loading...
Owner options
Explore your selling options
What's special
Welcome to 4402 Sugarbend Way, a charming end unit townhouse that is now available for sale in a highly sought-after West Raleigh location. This two-bedroom, two-and-a-half-bathroom end unit townhome offers a comfortable and convenient living experience. As you step inside, you'll notice the beautiful engineered hardwood floors that flow throughout the main level. The solid surface countertops in the kitchen provide a sleek and modern touch, perfect for preparing meals and entertaining guests. The entire home has been freshly painted, giving it a bright and inviting atmosphere. Important updates have been made to ensure your comfort and peace of mind. The furnace and AC were replaced in 2019, while the water heater was replaced in 2017. Additionally, the HOA recently replaced the roof in 2022, saving you from any immediate maintenance concerns. Outside, you'll find a fenced-in patio area where you can relax and enjoy some fresh air. The community amenities include a pool, clubhouse, and playground, providing ample opportunities for recreation and socializing with neighbors. Convenience is key with this property's location. Just 2.2 miles away is Cary Crossroads, offering a wide range of shopping, dining, movie theaters, and home improvement stores. Whether you're looking for entertainment or everyday necessities, everything is within reach. Don't miss out on this fantastic opportunity to own a townhome in such a desirable area. Schedule your showing today and envision yourself calling 4402 Sugarbend Way your new home sweet home!
Zillow last checked: 8 hours ago
Listing updated: October 28, 2025 at 12:05am
Listed by:
Michelle Gelston 919-272-8216,
Coldwell Banker Advantage
Bought with:
Melissa Smith, 230723
Navigate Realty
Source: Doorify MLS,MLS#: 10004074
Facts & features
Interior
Bedrooms & bathrooms
- Bedrooms: 2
- Bathrooms: 3
- Full bathrooms: 2
- 1/2 bathrooms: 1
Heating
- Central, Natural Gas
Cooling
- Central Air, Dual, Electric
Appliances
- Included: Dishwasher, Electric Range, Gas Water Heater, Microwave, Refrigerator
- Laundry: Electric Dryer Hookup, In Hall, Upper Level, Washer Hookup
Features
- Bathtub/Shower Combination, Ceiling Fan(s), Living/Dining Room Combination, Pantry, Smooth Ceilings, Walk-In Closet(s)
- Flooring: Carpet, Vinyl, Wood
- Windows: Double Pane Windows
- Common walls with other units/homes: 1 Common Wall, End Unit
Interior area
- Total structure area: 1,344
- Total interior livable area: 1,344 sqft
- Finished area above ground: 1,344
- Finished area below ground: 0
Property
Parking
- Total spaces: 2
- Parking features: Assigned, Guest, Parking Lot
- Uncovered spaces: 2
Features
- Levels: Two
- Stories: 2
- Patio & porch: Front Porch, Patio
- Exterior features: Fenced Yard
- Pool features: Community
- Fencing: Back Yard, Privacy, Vinyl
- Has view: Yes
Lot
- Size: 1,742 sqft
Details
- Parcel number: 0782587687
- Zoning: R-10
- Special conditions: Standard
Construction
Type & style
- Home type: Townhouse
- Architectural style: Traditional
- Property subtype: Townhouse, Residential
- Attached to another structure: Yes
Materials
- Vinyl Siding
- Foundation: Slab
- Roof: Shingle, Asphalt
Condition
- New construction: No
- Year built: 2005
Utilities & green energy
- Sewer: Public Sewer
- Water: Public
- Utilities for property: Cable Available, Electricity Connected, Natural Gas Connected, Phone Available, Sewer Connected, Water Connected
Community & neighborhood
Community
- Community features: Clubhouse, Curbs, Playground, Pool, Sidewalks, Street Lights
Location
- Region: Raleigh
- Subdivision: Crescent Ridge
HOA & financial
HOA
- Has HOA: Yes
- HOA fee: $120 monthly
- Amenities included: Clubhouse, Playground, Pool
- Services included: Insurance, Maintenance Grounds, Maintenance Structure, Pest Control, Road Maintenance
Other
Other facts
- Road surface type: Asphalt, Paved
Price history
| Date | Event | Price |
|---|---|---|
| 2/8/2024 | Sold | $325,000$242/sqft |
Source: | ||
| 1/5/2024 | Pending sale | $325,000$242/sqft |
Source: | ||
| 1/3/2024 | Listed for sale | $325,000+97%$242/sqft |
Source: | ||
| 5/5/2016 | Sold | $165,000+3.1%$123/sqft |
Source: | ||
| 4/16/2016 | Pending sale | $160,000$119/sqft |
Source: Keller Williams - Cary #2057761 Report a problem | ||
Public tax history
| Year | Property taxes | Tax assessment |
|---|---|---|
| 2025 | $2,638 +0.4% | $300,211 |
| 2024 | $2,627 +17.2% | $300,211 +47.3% |
| 2023 | $2,241 +7.6% | $203,774 |
Find assessor info on the county website
Neighborhood: West Raleigh
Nearby schools
GreatSchools rating
- 4/10Dillard Drive ElementaryGrades: PK-5Distance: 0.7 mi
- 7/10Dillard Drive MiddleGrades: 6-8Distance: 0.8 mi
- 8/10Athens Drive HighGrades: 9-12Distance: 1.1 mi
Schools provided by the listing agent
- Elementary: Wake - Dillard
- Middle: Wake - Dillard
- High: Wake - Athens Dr
Source: Doorify MLS. This data may not be complete. We recommend contacting the local school district to confirm school assignments for this home.
Get a cash offer in 3 minutes
Find out how much your home could sell for in as little as 3 minutes with a no-obligation cash offer.
Estimated market value$309,600
Get a cash offer in 3 minutes
Find out how much your home could sell for in as little as 3 minutes with a no-obligation cash offer.
Estimated market value
$309,600


