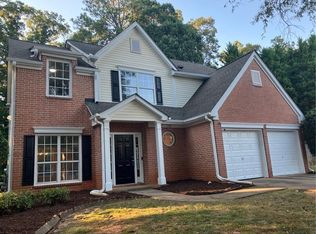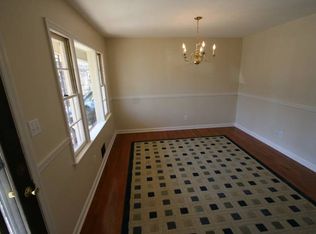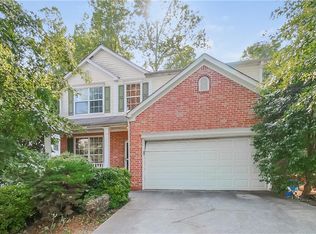Closed
$430,000
4402 Silver Ridge Way, Austell, GA 30106
4beds
2,201sqft
Single Family Residence
Built in 2000
9,147.6 Square Feet Lot
$369,100 Zestimate®
$195/sqft
$2,281 Estimated rent
Home value
$369,100
$351,000 - $388,000
$2,281/mo
Zestimate® history
Loading...
Owner options
Explore your selling options
What's special
This house is in a CULDESAC and very spacious. It is located near popular Silver Comet Trail. 2 Story with beautiful elevation Spec called Savoy by MDC Homes. 4BR/2.5 BA, has modern floor plan with upgraded Kitchen Cabinets, new carpet, hardwood floors on the main, new HVAC, New Roof and Ceramic Kitchen floor. A house you can call a home at your very first viewing. It has spacious rooms to compare with the rest of the houses in the subdivision. Close to everything, walk to School , Church, Shopping Centers. Access to bus route and 285, 85 & 1-20 to Airport. House is in the Culdesac for the safety of the children. The oversize Master Bedroom has Vaulted Ceiling with separate shower, large tub for your wine bath relaxation. Huge Walk-in closet for him/her clothes. Subdivision is well sought in the area due to access to Cumberland Mall, Schools, Dining Games at The Battery Atlanta Braves, ride to Downtown/West Midtown Atlanta. Walk to famous Comet Trail. FHA Approved Community. CURENTLY RENTED WITH LEASE EXPIRING APRIL 30, 2024.
Zillow last checked: 8 hours ago
Listing updated: July 23, 2025 at 02:03pm
Listed by:
Basil Ibenyenwa 770-318-2717,
The Realty Group
Bought with:
, 409942
Investors United Realty
Source: GAMLS,MLS#: 10269894
Facts & features
Interior
Bedrooms & bathrooms
- Bedrooms: 4
- Bathrooms: 3
- Full bathrooms: 2
- 1/2 bathrooms: 1
Dining room
- Features: L Shaped
Kitchen
- Features: Breakfast Area, Breakfast Room, Country Kitchen, Pantry
Heating
- Central, Electric, Forced Air, Hot Water
Cooling
- Ceiling Fan(s), Central Air, Electric, Gas
Appliances
- Included: Dishwasher, Disposal, Dryer, Electric Water Heater, Gas Water Heater, Microwave, Refrigerator
- Laundry: Laundry Closet, Upper Level
Features
- High Ceilings, Vaulted Ceiling(s), Walk-In Closet(s)
- Flooring: Carpet, Hardwood, Vinyl
- Basement: None
- Number of fireplaces: 1
- Fireplace features: Family Room, Gas Log, Gas Starter, Living Room
- Common walls with other units/homes: No Common Walls
Interior area
- Total structure area: 2,201
- Total interior livable area: 2,201 sqft
- Finished area above ground: 2,201
- Finished area below ground: 0
Property
Parking
- Total spaces: 2
- Parking features: Garage, Kitchen Level
- Has garage: Yes
Accessibility
- Accessibility features: Accessible Electrical and Environmental Controls
Features
- Levels: Two
- Stories: 2
- Fencing: Back Yard
- Waterfront features: No Dock Or Boathouse
- Body of water: None
Lot
- Size: 9,147 sqft
- Features: Corner Lot, Cul-De-Sac, Level, Private
Details
- Parcel number: 19100400740
- Special conditions: Agent Owned,Agent/Seller Relationship
- Other equipment: Satellite Dish
Construction
Type & style
- Home type: SingleFamily
- Architectural style: Brick Front,Contemporary
- Property subtype: Single Family Residence
Materials
- Vinyl Siding
- Roof: Wood
Condition
- Resale
- New construction: No
- Year built: 2000
Utilities & green energy
- Electric: Generator
- Sewer: Public Sewer, Septic Tank
- Water: Public
- Utilities for property: Cable Available, Electricity Available, Natural Gas Available, Phone Available, Sewer Available, Underground Utilities, Water Available
Green energy
- Green verification: ENERGY STAR Certified Homes
- Energy efficient items: Insulation, Roof, Thermostat, Water Heater
Community & neighborhood
Security
- Security features: Carbon Monoxide Detector(s), Open Access, Security System, Smoke Detector(s)
Community
- Community features: Walk To Schools, Near Shopping
Location
- Region: Austell
- Subdivision: SILVER RIDGE
HOA & financial
HOA
- Has HOA: Yes
- HOA fee: $240 annually
- Services included: Other
Other
Other facts
- Listing agreement: Exclusive Right To Sell
Price history
| Date | Event | Price |
|---|---|---|
| 2/7/2025 | Sold | $430,000+41.9%$195/sqft |
Source: Public Record Report a problem | ||
| 11/16/2024 | Listing removed | $2,165$1/sqft |
Source: Zillow Rentals Report a problem | ||
| 11/10/2024 | Listed for rent | $2,165-1.6%$1/sqft |
Source: Zillow Rentals Report a problem | ||
| 8/1/2024 | Sold | $303,000-13.4%$138/sqft |
Source: | ||
| 7/22/2024 | Pending sale | $350,000$159/sqft |
Source: | ||
Public tax history
| Year | Property taxes | Tax assessment |
|---|---|---|
| 2024 | $3,353 +19.3% | $142,520 |
| 2023 | $2,810 +28% | $142,520 +61.2% |
| 2022 | $2,196 0% | $88,436 |
Find assessor info on the county website
Neighborhood: 30106
Nearby schools
GreatSchools rating
- 6/10Sanders Elementary SchoolGrades: PK-5Distance: 0.2 mi
- 5/10Garrett Middle SchoolGrades: 6-8Distance: 2.8 mi
- 4/10South Cobb High SchoolGrades: 9-12Distance: 1.1 mi
Schools provided by the listing agent
- Elementary: Sanders Clyde
- Middle: Garrett
- High: South Cobb
Source: GAMLS. This data may not be complete. We recommend contacting the local school district to confirm school assignments for this home.
Get a cash offer in 3 minutes
Find out how much your home could sell for in as little as 3 minutes with a no-obligation cash offer.
Estimated market value
$369,100
Get a cash offer in 3 minutes
Find out how much your home could sell for in as little as 3 minutes with a no-obligation cash offer.
Estimated market value
$369,100


