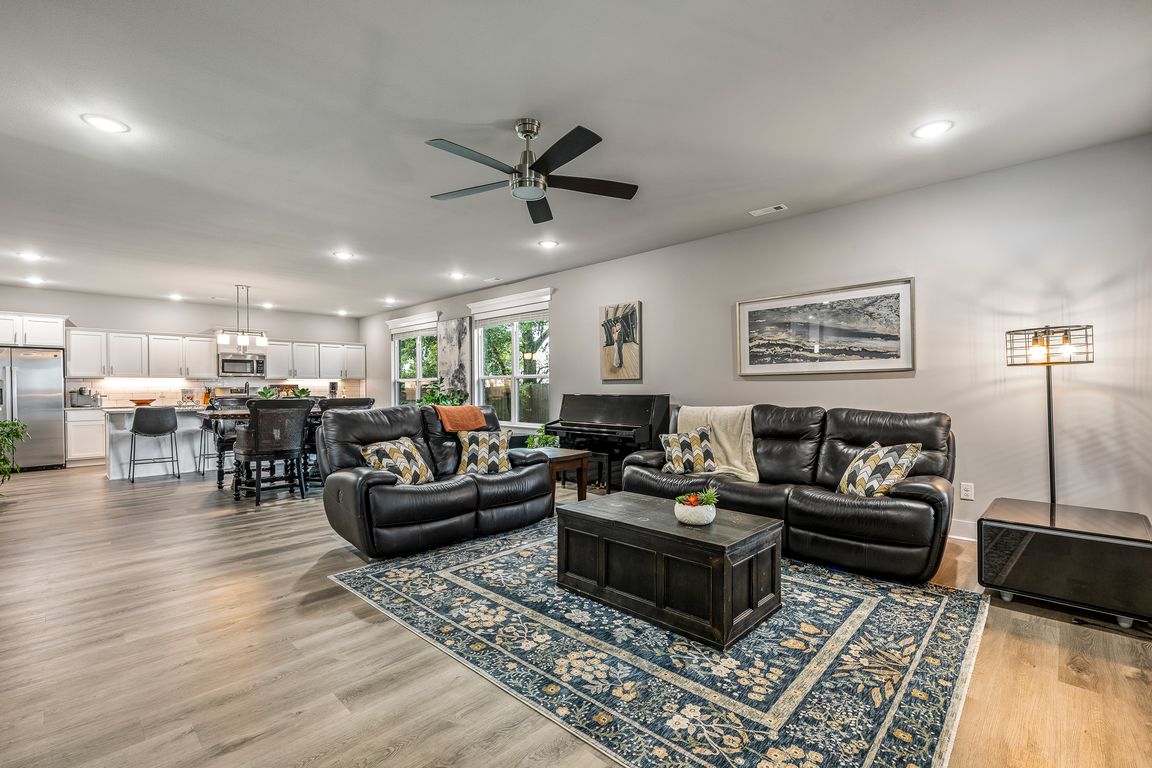
For sale
$429,000
3beds
2,265sqft
4402 SW Pawhuska St, Bentonville, AR 72713
3beds
2,265sqft
Single family residence
Built in 2022
6,969 sqft
2 Attached garage spaces
$189 price/sqft
What's special
Private covered patioMain-level primary suiteGenerous closet spaceOversized walk-in closetTiled showerHigh ceilingsSpa-like bath
The seller is rolling out the red carpet with $5,000 toward your closing costs—a perk you won’t want to miss! Step inside this well-maintained 3-bedroom home boasting a HUGE open-concept floor plan on the main level—perfect for entertaining, holiday gatherings, and everyday living. The spacious kitchen is the heart of the ...
- 27 days |
- 915 |
- 33 |
Source: ArkansasOne MLS,MLS#: 1323472 Originating MLS: Northwest Arkansas Board of REALTORS MLS
Originating MLS: Northwest Arkansas Board of REALTORS MLS
Travel times
Living Room
Kitchen
Primary Bedroom
Zillow last checked: 7 hours ago
Listing updated: October 13, 2025 at 07:13am
Listed by:
Mayer Team mayerteam@mayerteamnwa.com,
Better Homes and Gardens Real Estate Journey Bento 479-319-3737
Source: ArkansasOne MLS,MLS#: 1323472 Originating MLS: Northwest Arkansas Board of REALTORS MLS
Originating MLS: Northwest Arkansas Board of REALTORS MLS
Facts & features
Interior
Bedrooms & bathrooms
- Bedrooms: 3
- Bathrooms: 3
- Full bathrooms: 2
- 1/2 bathrooms: 1
Primary bedroom
- Level: Main
- Dimensions: 14x14
Bedroom
- Level: Second
- Dimensions: 12x11
Bedroom
- Level: Second
- Dimensions: 11.5x11
Kitchen
- Level: Main
- Dimensions: 20x18
Utility room
- Level: Main
- Dimensions: 8x10
Heating
- Central, Gas
Cooling
- Central Air, Electric
Appliances
- Included: Dishwasher, Electric Water Heater, Disposal, Gas Range, Microwave Hood Fan, Microwave, Plumbed For Ice Maker
- Laundry: Washer Hookup, Dryer Hookup
Features
- Ceiling Fan(s), Granite Counters, Pantry, See Remarks, Walk-In Closet(s), Window Treatments
- Flooring: Carpet, Luxury Vinyl Plank, Tile
- Windows: Blinds
- Basement: None
- Has fireplace: No
- Fireplace features: None
Interior area
- Total structure area: 2,265
- Total interior livable area: 2,265 sqft
Video & virtual tour
Property
Parking
- Total spaces: 2
- Parking features: Attached, Garage, Garage Door Opener
- Has attached garage: Yes
- Covered spaces: 2
Features
- Levels: Two
- Stories: 2
- Patio & porch: Covered, Patio, Porch
- Exterior features: Concrete Driveway
- Pool features: None
- Fencing: None
- Waterfront features: None
Lot
- Size: 6,969.6 Square Feet
- Features: Cleared, City Lot, Landscaped, None
Details
- Additional structures: None
- Parcel number: 0119940000
- Zoning description: Residential
- Special conditions: None
Construction
Type & style
- Home type: SingleFamily
- Architectural style: Traditional
- Property subtype: Single Family Residence
Materials
- Brick
- Foundation: Slab
- Roof: Architectural,Shingle
Condition
- New construction: No
- Year built: 2022
Utilities & green energy
- Sewer: Public Sewer
- Water: Public
- Utilities for property: Electricity Available, Natural Gas Available, Sewer Available, Water Available
Community & HOA
Community
- Features: Sidewalks
- Security: Smoke Detector(s)
- Subdivision: Osage Hills Sub Ph 1-Bentonville
HOA
- Has HOA: No
Location
- Region: Bentonville
Financial & listing details
- Price per square foot: $189/sqft
- Annual tax amount: $4,500
- Date on market: 9/26/2025
- Listing terms: ARM,Conventional,FHA,Other,See Remarks,VA Loan