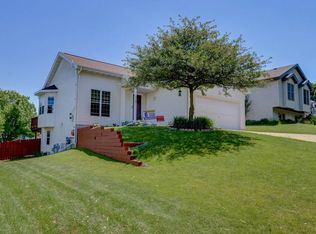Closed
$410,000
4402 Prairieview Drive, Madison, WI 53704
3beds
1,514sqft
Single Family Residence
Built in 1996
6,969.6 Square Feet Lot
$416,000 Zestimate®
$271/sqft
$2,398 Estimated rent
Home value
$416,000
$395,000 - $437,000
$2,398/mo
Zestimate® history
Loading...
Owner options
Explore your selling options
What's special
Showings start 4-27-25 @ 4pm. 3 bed-2 ba home perched on the hilltop. Perfectly situated close to park and Madison's vibrant northeast side. Nestled in the popular Whitetail Ridge neighborhood. Only a hop, skip and a jump to the park! Deck located off of the kitchen to a fenced back yard. Exposed lower level with a bedroom/bath, family room and pellet stove adding warmth and character to the space! The home features so many updates from windows, flooring, driveway, fencing and more. See docs for complete list. This home is a true gem just waiting for its new owner.
Zillow last checked: 8 hours ago
Listing updated: June 20, 2025 at 08:10pm
Listed by:
Wanda Roche 608-212-2928,
Compass Real Estate Wisconsin
Bought with:
Kim Elton
Source: WIREX MLS,MLS#: 1997676 Originating MLS: South Central Wisconsin MLS
Originating MLS: South Central Wisconsin MLS
Facts & features
Interior
Bedrooms & bathrooms
- Bedrooms: 3
- Bathrooms: 2
- Full bathrooms: 2
- Main level bedrooms: 2
Primary bedroom
- Level: Main
- Area: 180
- Dimensions: 15 x 12
Bedroom 2
- Level: Main
- Area: 130
- Dimensions: 13 x 10
Bedroom 3
- Level: Lower
- Area: 99
- Dimensions: 11 x 9
Bathroom
- Features: At least 1 Tub, No Master Bedroom Bath
Family room
- Level: Lower
- Area: 308
- Dimensions: 22 x 14
Kitchen
- Level: Main
- Area: 176
- Dimensions: 22 x 8
Living room
- Level: Main
- Area: 204
- Dimensions: 17 x 12
Heating
- Natural Gas, Forced Air
Cooling
- Central Air
Appliances
- Included: Range/Oven, Refrigerator, Dishwasher, Microwave, Disposal, Washer, Dryer, Water Softener
Features
- High Speed Internet, Pantry
- Basement: Full,Exposed,Full Size Windows,Finished,Partially Finished,Radon Mitigation System,Concrete
Interior area
- Total structure area: 1,514
- Total interior livable area: 1,514 sqft
- Finished area above ground: 1,008
- Finished area below ground: 506
Property
Parking
- Total spaces: 2
- Parking features: 2 Car, Attached, Garage Door Opener
- Attached garage spaces: 2
Features
- Levels: One
- Stories: 1
- Patio & porch: Deck
- Fencing: Fenced Yard
Lot
- Size: 6,969 sqft
- Features: Sidewalks
Details
- Additional structures: Storage
- Parcel number: 081019305053
- Zoning: SR-C2
- Special conditions: Arms Length
Construction
Type & style
- Home type: SingleFamily
- Architectural style: Ranch
- Property subtype: Single Family Residence
Materials
- Vinyl Siding
Condition
- 21+ Years
- New construction: No
- Year built: 1996
Utilities & green energy
- Sewer: Public Sewer
- Water: Public
- Utilities for property: Cable Available
Community & neighborhood
Location
- Region: Madison
- Subdivision: Whitetail Ridge
- Municipality: Madison
Price history
| Date | Event | Price |
|---|---|---|
| 6/20/2025 | Sold | $410,000+9.3%$271/sqft |
Source: | ||
| 4/29/2025 | Pending sale | $375,000$248/sqft |
Source: | ||
| 4/25/2025 | Listed for sale | $375,000+65.2%$248/sqft |
Source: | ||
| 6/6/2018 | Sold | $227,000+0.9%$150/sqft |
Source: Public Record | ||
| 4/19/2018 | Listed for sale | $224,900+20.9%$149/sqft |
Source: Redfin Corporation #1827989 | ||
Public tax history
| Year | Property taxes | Tax assessment |
|---|---|---|
| 2024 | $6,605 +6.9% | $337,400 +10% |
| 2023 | $6,179 | $306,700 +6% |
| 2022 | -- | $289,300 +19% |
Find assessor info on the county website
Neighborhood: Whitetail Ridge
Nearby schools
GreatSchools rating
- 3/10Gompers Elementary SchoolGrades: PK-5Distance: 0.6 mi
- 3/10Black Hawk Middle SchoolGrades: 6-8Distance: 0.6 mi
- 8/10East High SchoolGrades: 9-12Distance: 3 mi
Schools provided by the listing agent
- Elementary: Gompers
- Middle: Black Hawk
- High: East
- District: Madison
Source: WIREX MLS. This data may not be complete. We recommend contacting the local school district to confirm school assignments for this home.

Get pre-qualified for a loan
At Zillow Home Loans, we can pre-qualify you in as little as 5 minutes with no impact to your credit score.An equal housing lender. NMLS #10287.
Sell for more on Zillow
Get a free Zillow Showcase℠ listing and you could sell for .
$416,000
2% more+ $8,320
With Zillow Showcase(estimated)
$424,320
