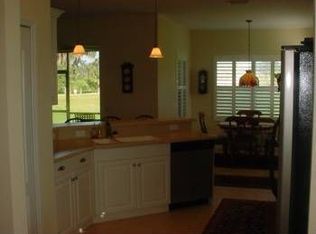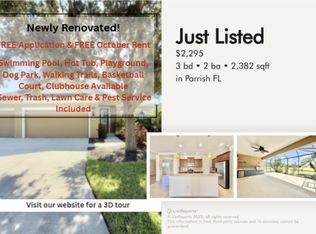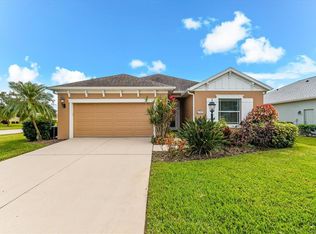Sold for $370,000 on 10/15/25
$370,000
4402 Natures Reach Ter, Parrish, FL 34219
3beds
2,131sqft
Single Family Residence
Built in 2011
10,585 Square Feet Lot
$386,700 Zestimate®
$174/sqft
$2,551 Estimated rent
Home value
$386,700
$367,000 - $406,000
$2,551/mo
Zestimate® history
Loading...
Owner options
Explore your selling options
What's special
Compare and you will be SOLD! A spectacular exquisitely FURNISHED home located in the very desirable and charming GATED community of Forest Creek. This three-bedroom, two-bath home located on an oversized, corner lot on a cul-de-sac street and very close to the resident’s gate provides easy ingress and egress saving many minutes off commute time. The very popular BLUE SKY 2 split floorplan offers privacy for you and your guests. Located at the front of the home are two bedrooms and a private bath. Located off the foyer is the roomy office/den with a built-in desk and shelves. The family room is open and bright with an expansive entertaining area seamlessly connecting to the kitchen and dining room providing an uninterrupted entertainment flow. The large eat-in kitchen features 42” cabinets, subway tile backsplash, Corian countertops, stainless steel appliances and ample countertop space. The primary bedroom includes walk-in closets, an ensuite bath with dual sinks, private toilet room, walk-in shower and noise-cancelling windows. Large sliders open to the spacious lanai and lead from family room and primary bedroom. Entertaining is a breeze and space is practically doubled when sliders are open. HURRICANE SHUTTERS ARE INCLUDED! There is plenty of room for a POOL! Forest Creek is centrally located between Sarasota and St Petersburg. The Ft. Hamer bridge provides direct access to all points south where fine dining and upscale shopping await. Parrish is on fire with expansion and development – new restaurants, shopping malls, hospitals and many other establishments! It’s a good time to make Parrish your home! The beautiful neighborhood of Forest Creek offers terrific amenities including a clubhouse, playground, fitness center, swimming pool and a large 18-acre lake for kayaking and fishing. The picturesque gazebo and walkway provide a beautiful backdrop for hiking and welcomes your guest with scenic views. LOW HOA FEES. CDD fees include in taxes. The Ft. Hamer bridge provides direct access to all points south where fine dining and upscale shopping await. Parrish is on fire with expansion and development – new restaurants, shopping malls, hospitals and many other establishments! It’s a good time to make Parrish your home! The home is an estate and being sold ‘as is’. It appears to be in excellent condition but heirs have no knowledge of the working systems. There is water softener installed on left side of house (see photos) and a hot tub on the lanai.
Zillow last checked: 8 hours ago
Listing updated: October 15, 2025 at 01:39pm
Listing Provided by:
Ann Burke 910-273-5145,
COLDWELL BANKER REALTY 941-739-6777
Bought with:
Ryan Sherman, 3559291
PALM PARADISE REALTY GROUP
Source: Stellar MLS,MLS#: A4653054 Originating MLS: Sarasota - Manatee
Originating MLS: Sarasota - Manatee

Facts & features
Interior
Bedrooms & bathrooms
- Bedrooms: 3
- Bathrooms: 2
- Full bathrooms: 2
Primary bedroom
- Features: Dual Sinks, En Suite Bathroom, Garden Bath, Tub with Separate Shower Stall, Walk-In Closet(s)
- Level: First
- Area: 208 Square Feet
- Dimensions: 16x13
Bedroom 2
- Features: Built-in Closet
- Level: First
- Area: 120 Square Feet
- Dimensions: 12x10
Bedroom 3
- Features: Built-in Closet
- Level: First
- Area: 121 Square Feet
- Dimensions: 11x11
Dining room
- Level: First
- Area: 120 Square Feet
- Dimensions: 12x10
Great room
- Level: First
- Area: 338 Square Feet
- Dimensions: 26x13
Kitchen
- Level: First
- Area: 143 Square Feet
- Dimensions: 13x11
Office
- Features: Built-In Shelving
- Level: First
- Area: 130 Square Feet
- Dimensions: 13x10
Heating
- Heat Pump
Cooling
- Central Air
Appliances
- Included: Cooktop, Dishwasher, Disposal, Dryer, Electric Water Heater, Microwave, Refrigerator, Washer, Water Softener
- Laundry: Inside, Laundry Room
Features
- Built-in Features, Ceiling Fan(s), Eating Space In Kitchen, High Ceilings, Open Floorplan, Solid Surface Counters, Split Bedroom, Walk-In Closet(s)
- Flooring: Carpet, Ceramic Tile
- Doors: Sliding Doors
- Windows: Window Treatments, Hurricane Shutters
- Has fireplace: No
- Furnished: Yes
- Common walls with other units/homes: Corner Unit
Interior area
- Total structure area: 2,787
- Total interior livable area: 2,131 sqft
Property
Parking
- Total spaces: 2
- Parking features: Garage - Attached
- Attached garage spaces: 2
- Details: Garage Dimensions: 24x24
Features
- Levels: One
- Stories: 1
- Patio & porch: Covered, Rear Porch, Screened
- Exterior features: Irrigation System
- Has view: Yes
- View description: Garden, Trees/Woods
- Waterfront features: Lake
Lot
- Size: 10,585 sqft
- Features: Corner Lot, Cul-De-Sac, Landscaped
- Residential vegetation: Mature Landscaping, Trees/Landscaped
Details
- Parcel number: 474726609
- Zoning: PDR
- Special conditions: None
Construction
Type & style
- Home type: SingleFamily
- Architectural style: Custom
- Property subtype: Single Family Residence
Materials
- Block, Stucco
- Foundation: Slab
- Roof: Shingle
Condition
- New construction: No
- Year built: 2011
Utilities & green energy
- Sewer: Public Sewer
- Water: Public
- Utilities for property: Cable Available, Electricity Connected, Sewer Connected, Sprinkler Recycled, Street Lights, Underground Utilities, Water Connected
Community & neighborhood
Community
- Community features: Lake, Clubhouse, Deed Restrictions, Dog Park, Fitness Center, Gated Community - No Guard, Golf Carts OK, Park, Playground, Pool, Sidewalks
Location
- Region: Parrish
- Subdivision: FOREST CREEK PH I & I-A
HOA & financial
HOA
- Has HOA: Yes
- HOA fee: $10 monthly
- Amenities included: Clubhouse, Fitness Center, Gated, Playground, Pool
- Services included: Common Area Taxes, Community Pool, Fidelity Bond, Manager, Pool Maintenance
- Association name: Forest Creek CDD
- Association phone: 941-212-6523
- Second association name: bdavis@cscmsi.com
Other fees
- Pet fee: $0 monthly
Other financial information
- Total actual rent: 0
Other
Other facts
- Listing terms: Cash,Conventional,VA Loan
- Ownership: Fee Simple
- Road surface type: Paved
Price history
| Date | Event | Price |
|---|---|---|
| 10/15/2025 | Sold | $370,000-7.4%$174/sqft |
Source: | ||
| 9/12/2025 | Pending sale | $399,500$187/sqft |
Source: | ||
| 7/17/2025 | Price change | $399,500-6%$187/sqft |
Source: | ||
| 6/19/2025 | Price change | $425,000-2.3%$199/sqft |
Source: | ||
| 5/23/2025 | Listed for sale | $435,000+67.3%$204/sqft |
Source: | ||
Public tax history
| Year | Property taxes | Tax assessment |
|---|---|---|
| 2024 | $6,652 +0.8% | $243,540 +3% |
| 2023 | $6,600 +1.4% | $236,447 +3% |
| 2022 | $6,510 +0.1% | $229,560 +3% |
Find assessor info on the county website
Neighborhood: 34219
Nearby schools
GreatSchools rating
- 8/10Annie Lucy Williams Elementary SchoolGrades: PK-5Distance: 1.9 mi
- 4/10Parrish Community High SchoolGrades: Distance: 2.1 mi
- 4/10Buffalo Creek Middle SchoolGrades: 6-8Distance: 3.6 mi
Schools provided by the listing agent
- Elementary: Annie Lucy Williams Elementary
- Middle: Buffalo Creek Middle
- High: Parrish Community High
Source: Stellar MLS. This data may not be complete. We recommend contacting the local school district to confirm school assignments for this home.
Get a cash offer in 3 minutes
Find out how much your home could sell for in as little as 3 minutes with a no-obligation cash offer.
Estimated market value
$386,700
Get a cash offer in 3 minutes
Find out how much your home could sell for in as little as 3 minutes with a no-obligation cash offer.
Estimated market value
$386,700


