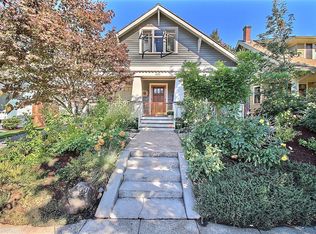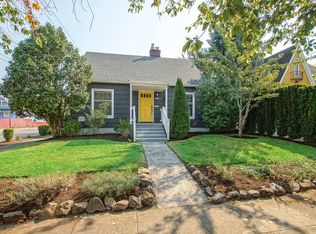Sold
$1,000,000
4402 NE 28th Ave, Portland, OR 97211
4beds
2,771sqft
Residential, Single Family Residence
Built in 1915
4,791.6 Square Feet Lot
$969,200 Zestimate®
$361/sqft
$3,840 Estimated rent
Home value
$969,200
$921,000 - $1.02M
$3,840/mo
Zestimate® history
Loading...
Owner options
Explore your selling options
What's special
Craftsman bungalow, circa 1915, beautifully restored with attention to detail and quality. Unique architectural features in and out include large covered front porch, inlaid hardwood floors, leaded glass-built ins & box beam ceiling. Spacious open living room w/ wood fireplace flows into a large dining room, open to the new gourmet kitchen with access to back yard through a cheerful and sunny mud room. A hallway separates the main floor bedroom and exquisite full bath. The upper floor can be used as a primary suite with multiple walk-in closets and a huge spa like bath with heated floors or use the 2nd bedroom as an office or nursery. The lower level includes a large, finished media family room, guest bedroom, another stunning full bath w heated floors, plus laundry room w/ exterior entry.New Craftsman style covered pergola out back is an entertainer?s dream for al fresco dining, a grassy area for kids and pets and garden area with a raised bed. [Home Energy Score = 3. HES Report at https://rpt.greenbuildingregistry.com/hes/OR10204279]
Zillow last checked: 8 hours ago
Listing updated: July 18, 2023 at 12:04pm
Listed by:
Lenore LaTour 503-888-8576,
Windermere Realty Trust
Bought with:
Stephanie Sherman, 201220321
Keller Williams PDX Central
Source: RMLS (OR),MLS#: 23607507
Facts & features
Interior
Bedrooms & bathrooms
- Bedrooms: 4
- Bathrooms: 3
- Full bathrooms: 3
- Main level bathrooms: 1
Primary bedroom
- Features: Walkin Closet, Wood Floors
- Level: Upper
Bedroom 2
- Features: Walkin Closet, Wood Floors
- Level: Upper
Bedroom 3
- Features: Double Closet, Wood Floors
- Level: Main
Bedroom 4
- Features: Closet
- Level: Lower
- Area: 143
- Dimensions: 13 x 11
Dining room
- Features: Hardwood Floors, Wainscoting
- Level: Main
- Area: 156
- Dimensions: 13 x 12
Family room
- Features: Eating Area, Great Room, Vinyl Floor
- Level: Lower
- Area: 352
- Dimensions: 16 x 22
Kitchen
- Features: Builtin Range, Dishwasher, Eat Bar, Gas Appliances, Gourmet Kitchen, Hardwood Floors, Double Sinks, Free Standing Refrigerator, Quartz
- Level: Main
Living room
- Features: Beamed Ceilings, Fireplace, Hardwood Floors
- Level: Main
- Area: 352
- Dimensions: 22 x 16
Heating
- Forced Air, Forced Air 95 Plus, Fireplace(s)
Cooling
- Air Conditioning Ready
Appliances
- Included: Dishwasher, ENERGY STAR Qualified Appliances, Free-Standing Gas Range, Free-Standing Refrigerator, Plumbed For Ice Maker, Range Hood, Stainless Steel Appliance(s), Built-In Range, Gas Appliances, Electric Water Heater
- Laundry: Laundry Room
Features
- High Ceilings, Quartz, Wainscoting, Closet, Built-in Features, Sink, Walk-In Closet(s), Double Closet, Eat-in Kitchen, Great Room, Eat Bar, Gourmet Kitchen, Double Vanity, Beamed Ceilings, Tile
- Flooring: Hardwood, Heated Tile, Tile, Wood, Vinyl
- Windows: Wood Frames
- Basement: Finished,Full
- Number of fireplaces: 1
- Fireplace features: Wood Burning
Interior area
- Total structure area: 2,771
- Total interior livable area: 2,771 sqft
Property
Parking
- Total spaces: 1
- Parking features: Driveway, Off Street, Carport
- Garage spaces: 1
- Has carport: Yes
- Has uncovered spaces: Yes
Features
- Stories: 3
- Exterior features: Exterior Entry
Lot
- Size: 4,791 sqft
- Dimensions: 50 x 100
- Features: Level, SqFt 5000 to 6999
Details
- Parcel number: R101407
Construction
Type & style
- Home type: SingleFamily
- Architectural style: Bungalow,Craftsman
- Property subtype: Residential, Single Family Residence
Materials
- Other, Added Wall Insulation, Partial Ceiling Insulation, Partial Wall Insulation
- Foundation: Concrete Perimeter
- Roof: Composition
Condition
- Restored
- New construction: No
- Year built: 1915
Utilities & green energy
- Gas: Gas
- Sewer: Public Sewer
- Water: Public
- Utilities for property: Cable Connected
Community & neighborhood
Location
- Region: Portland
- Subdivision: Alameda
Other
Other facts
- Listing terms: Cash,Conventional
- Road surface type: Paved
Price history
| Date | Event | Price |
|---|---|---|
| 7/18/2023 | Sold | $1,000,000+7%$361/sqft |
Source: | ||
| 6/22/2023 | Pending sale | $935,000$337/sqft |
Source: | ||
| 6/20/2023 | Listed for sale | $935,000+66.2%$337/sqft |
Source: | ||
| 9/16/2022 | Sold | $562,500-6.2%$203/sqft |
Source: | ||
| 9/8/2022 | Pending sale | $599,900$216/sqft |
Source: | ||
Public tax history
| Year | Property taxes | Tax assessment |
|---|---|---|
| 2025 | $9,193 +3.7% | $341,180 +3% |
| 2024 | $8,862 +29% | $331,240 +27.7% |
| 2023 | $6,871 +2.2% | $259,290 +3% |
Find assessor info on the county website
Neighborhood: Alameda
Nearby schools
GreatSchools rating
- 9/10Sabin Elementary SchoolGrades: PK-5Distance: 0.6 mi
- 8/10Harriet Tubman Middle SchoolGrades: 6-8Distance: 1.9 mi
- 9/10Grant High SchoolGrades: 9-12Distance: 1.2 mi
Schools provided by the listing agent
- Elementary: Sabin
- Middle: Harriet Tubman
- High: Grant,Jefferson
Source: RMLS (OR). This data may not be complete. We recommend contacting the local school district to confirm school assignments for this home.
Get a cash offer in 3 minutes
Find out how much your home could sell for in as little as 3 minutes with a no-obligation cash offer.
Estimated market value
$969,200
Get a cash offer in 3 minutes
Find out how much your home could sell for in as little as 3 minutes with a no-obligation cash offer.
Estimated market value
$969,200

