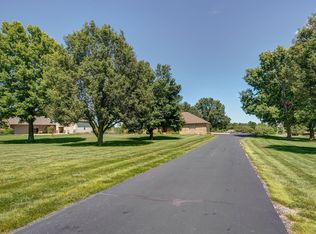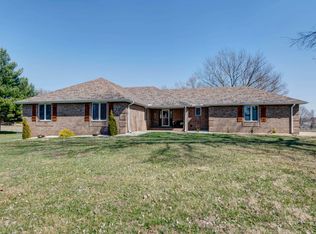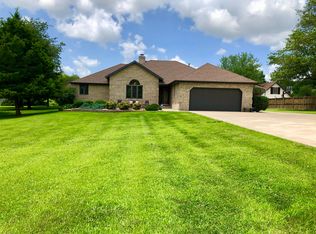Closed
Price Unknown
4402 N Willow Road, Ozark, MO 65721
4beds
4,514sqft
Single Family Residence
Built in 1994
2 Acres Lot
$-- Zestimate®
$--/sqft
$3,032 Estimated rent
Home value
Not available
Estimated sales range
Not available
$3,032/mo
Zestimate® history
Loading...
Owner options
Explore your selling options
What's special
This all-brick walkout basement home sits on 2 peaceful acres in the desirable Quail Run subdivision--a quiet, well-kept neighborhood with no HOA restrictions. Originally the builder's personal residence, the home was fully remodeled upstairs in 2020 and some downstairs in 2023. Brimming with curb appeal, the front stunning landscaping includes clematis and a large Japanese maple.A standout feature is the 95% efficient 5-ton AC unit (2025) and furnace with smart thermostat, plus MyQ WiFi garage doors. Inside, you'll find new waterproof wood-veneer vinyl flooring in living areas, natural stone tile in the kitchen and mudroom, and updated carpet in bedrooms. Bathrooms feature granite vanities, rain shower heads, custom tile, and newer toilets. Nearly all light fixtures are updated, and there's fresh paint throughout, including the garage doors.The kitchen offers stainless appliances (fridge stays), granite, painted cabinetry, and bonus pantry space off the mudroom. The formal dining room features crown moulding and a bay window. Downstairs is a second living area, a granite kitchenette with mini fridge, and two large bonus rooms, including one ideal for a home gym with walk-in closet.Enjoy the screened-in porch and freshly stained deck overlooking a flat, park-like yard with pergola and firepit, and buried drains to divert water away from the home. Exterior lighting adds beauty and security. Other bonuses include a pellet stove with remote thermostat, gable fans, roof and water heater are 4 years old.Perfect for hobbyists or car lovers, there's a 3-car attached garage plus a detached 2-car garage wired for 220v, both with extra insulation and overhead storage.Just minutes from town, this rare find offers space, peace, and thoughtful updates inside and out.
Zillow last checked: 8 hours ago
Listing updated: December 01, 2025 at 11:14am
Listed by:
Laura L. Duckworth 417-520-6545,
EXP Realty LLC
Bought with:
Angela C Gerken, 2012027729
Murney Associates - Nixa
Source: SOMOMLS,MLS#: 60300840
Facts & features
Interior
Bedrooms & bathrooms
- Bedrooms: 4
- Bathrooms: 3
- Full bathrooms: 3
Heating
- Forced Air, Pellet Stove, Propane
Cooling
- Central Air, Ceiling Fan(s)
Appliances
- Included: Dishwasher, Propane Water Heater, Free-Standing Electric Oven, Microwave, Water Softener Owned, Refrigerator, Disposal
- Laundry: In Basement, W/D Hookup
Features
- High Speed Internet, Crown Molding, High Ceilings, Granite Counters, Tray Ceiling(s), Cathedral Ceiling(s), Walk-In Closet(s), Walk-in Shower, Wet Bar
- Flooring: Carpet, Vinyl, Tile
- Windows: Window Coverings, Double Pane Windows
- Basement: Walk-Out Access,Finished,Storage Space,French Drain,Full
- Attic: Pull Down Stairs
- Has fireplace: Yes
- Fireplace features: Family Room, Two or More, Pellet Stove, Living Room
Interior area
- Total structure area: 4,514
- Total interior livable area: 4,514 sqft
- Finished area above ground: 2,257
- Finished area below ground: 2,257
Property
Parking
- Total spaces: 5
- Parking features: Additional Parking, Oversized, Garage Faces Front, Garage Door Opener, Driveway
- Attached garage spaces: 5
- Has uncovered spaces: Yes
Features
- Levels: One
- Stories: 1
- Patio & porch: Enclosed, Covered, Deck, Screened, Patio
- Exterior features: Rain Gutters
- Fencing: Invisible
Lot
- Size: 2 Acres
- Features: Acreage, Level, Landscaped
Details
- Additional structures: Gazebo
- Parcel number: 110112000000087000
Construction
Type & style
- Home type: SingleFamily
- Architectural style: Traditional
- Property subtype: Single Family Residence
Materials
- Stone, Brick
- Foundation: Poured Concrete
- Roof: Composition
Condition
- Year built: 1994
Utilities & green energy
- Sewer: Septic Tank
- Water: Public
Green energy
- Energy efficient items: Appliances, High Efficiency - 90%+, Thermostat
Community & neighborhood
Location
- Region: Ozark
- Subdivision: Quail Run
Other
Other facts
- Listing terms: Cash,VA Loan,FHA,Conventional
- Road surface type: Asphalt
Price history
| Date | Event | Price |
|---|---|---|
| 12/1/2025 | Sold | -- |
Source: | ||
| 10/5/2025 | Pending sale | $665,000$147/sqft |
Source: | ||
| 8/30/2025 | Price change | $665,000-0.7%$147/sqft |
Source: | ||
| 7/29/2025 | Listed for sale | $670,000+48.9%$148/sqft |
Source: | ||
| 8/1/2020 | Listing removed | $450,000$100/sqft |
Source: HouseKey Flat Fee Realty #60167148 Report a problem | ||
Public tax history
| Year | Property taxes | Tax assessment |
|---|---|---|
| 2024 | $3,498 +0.1% | $58,410 |
| 2023 | $3,493 -0.2% | $58,410 |
| 2022 | $3,499 | $58,410 |
Find assessor info on the county website
Neighborhood: 65721
Nearby schools
GreatSchools rating
- 6/10North Elementary SchoolGrades: K-4Distance: 2.1 mi
- 6/10Ozark Jr. High SchoolGrades: 8-9Distance: 3.1 mi
- 8/10Ozark High SchoolGrades: 9-12Distance: 2.9 mi
Schools provided by the listing agent
- Elementary: OZ North
- Middle: Ozark
- High: Ozark
Source: SOMOMLS. This data may not be complete. We recommend contacting the local school district to confirm school assignments for this home.


