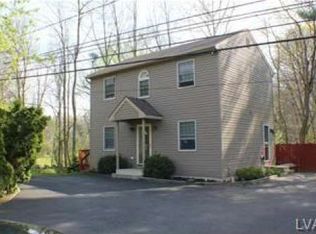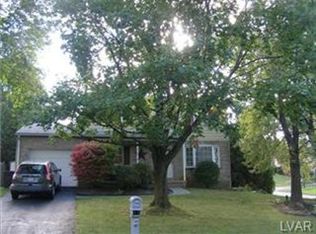Entering from the covered front porch, you're introduced to the open-concept layout of the Oakville with its impressive 2-story foyer, flanked by both a comfortable living room and formal dining room. The Oakville then opens up to the 2-story great room with overlook above, chef-inspired kitchen, and eat-in breakfast area. Also found on this level of the home is a private study. Upstairs, the expansive owner's suite is the ideal place to unwind with its private owner's retreat, dual walk-in closets, and luxurious owner's bath.
This property is off market, which means it's not currently listed for sale or rent on Zillow. This may be different from what's available on other websites or public sources.

